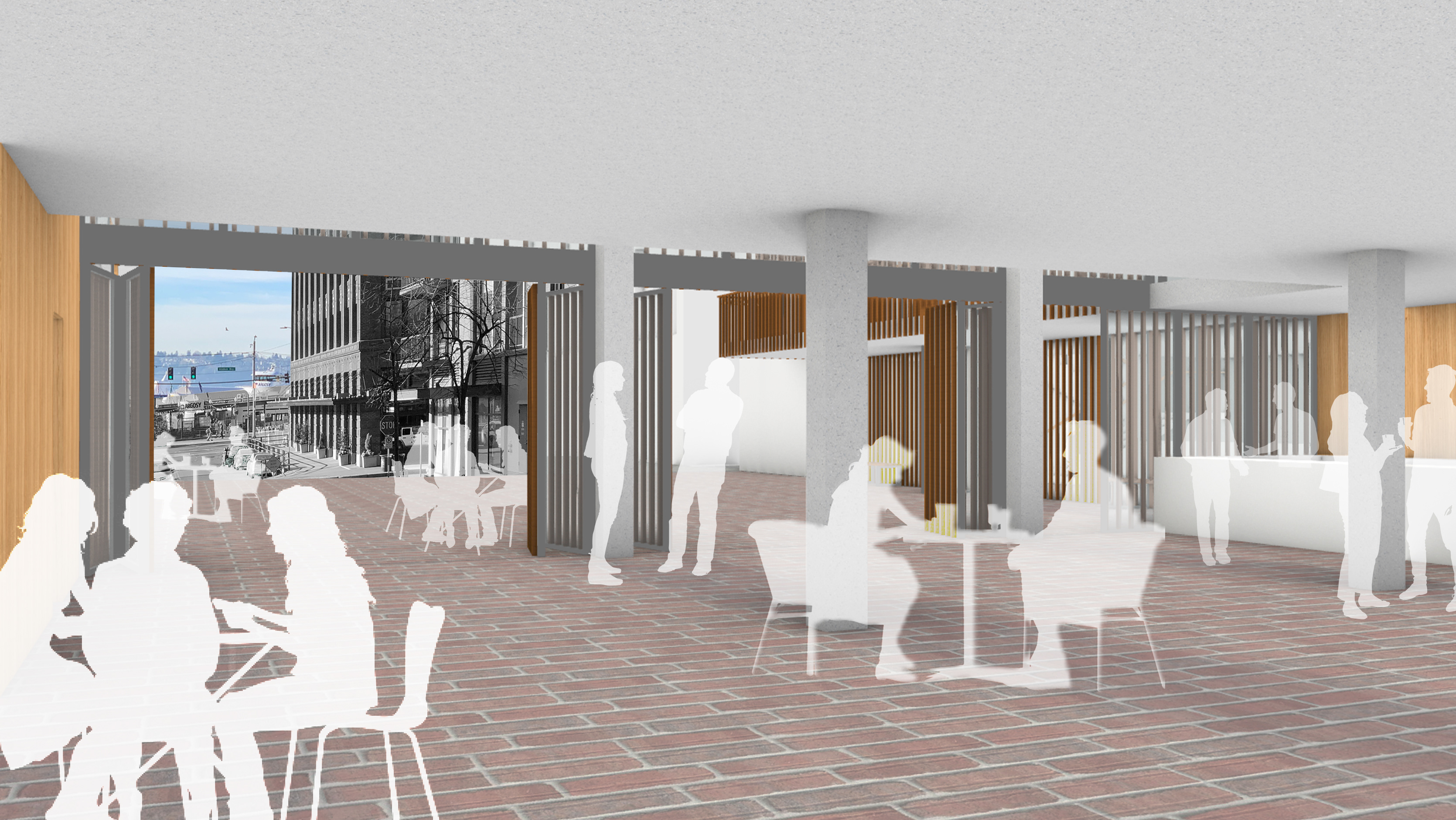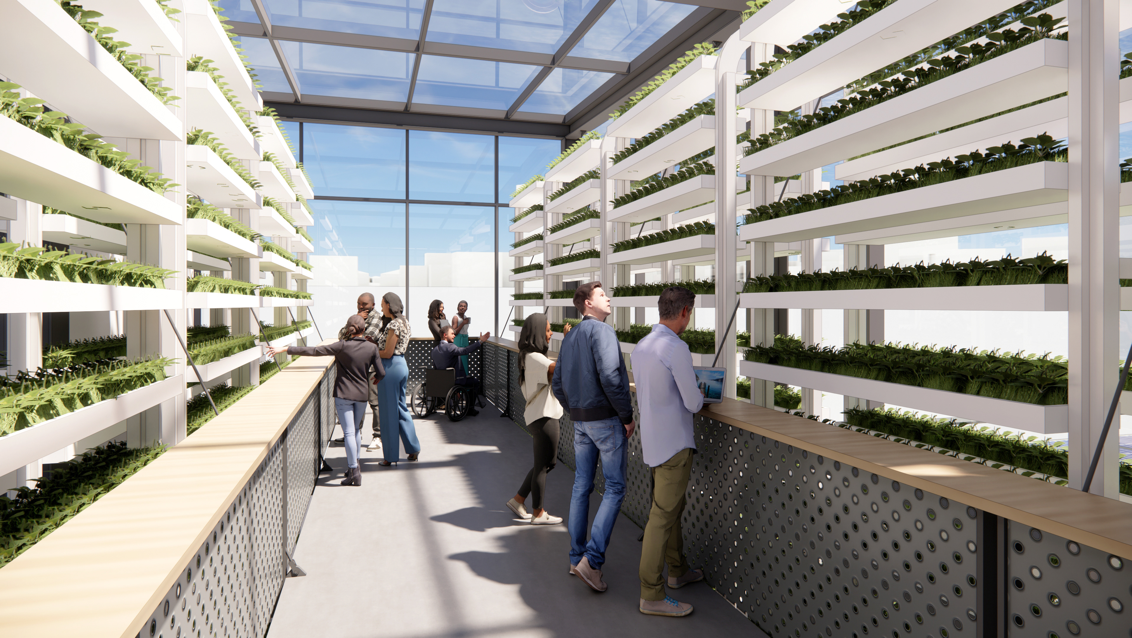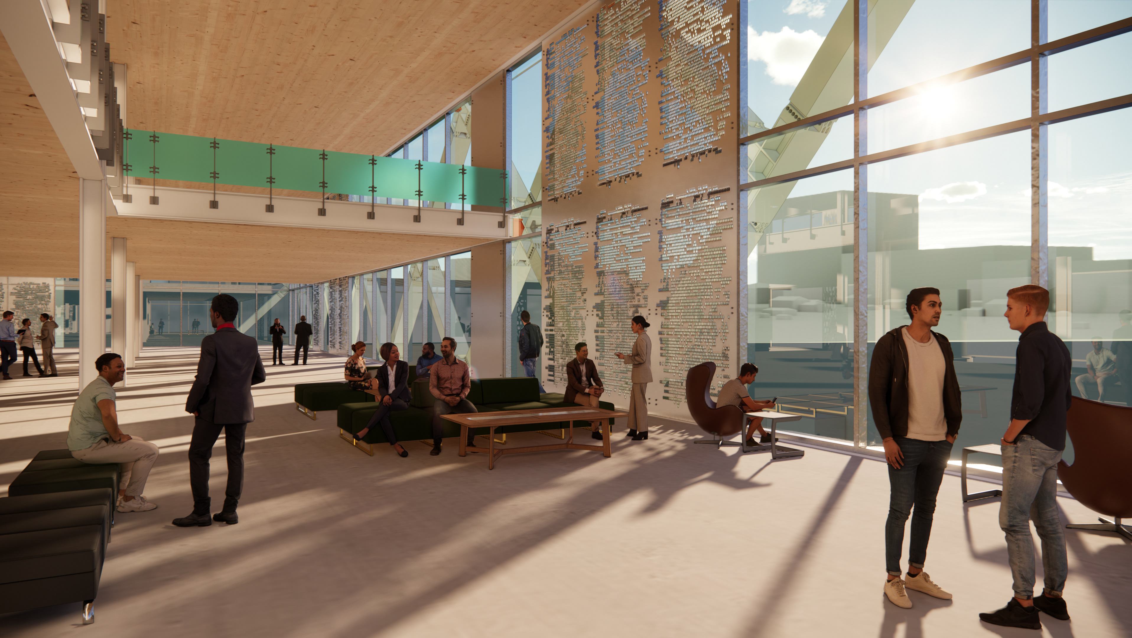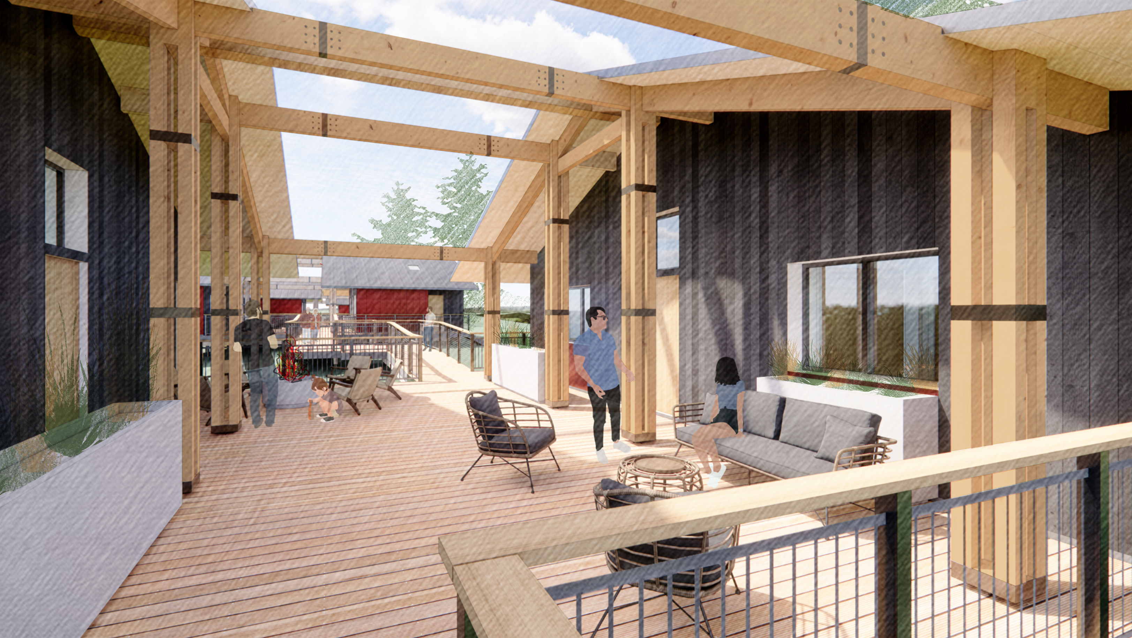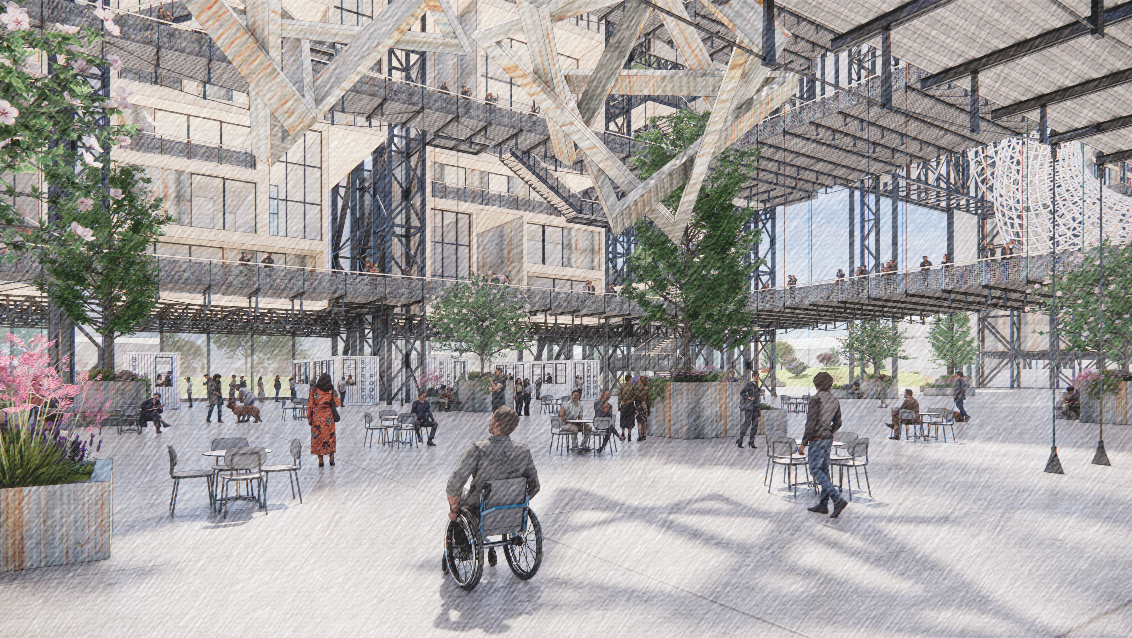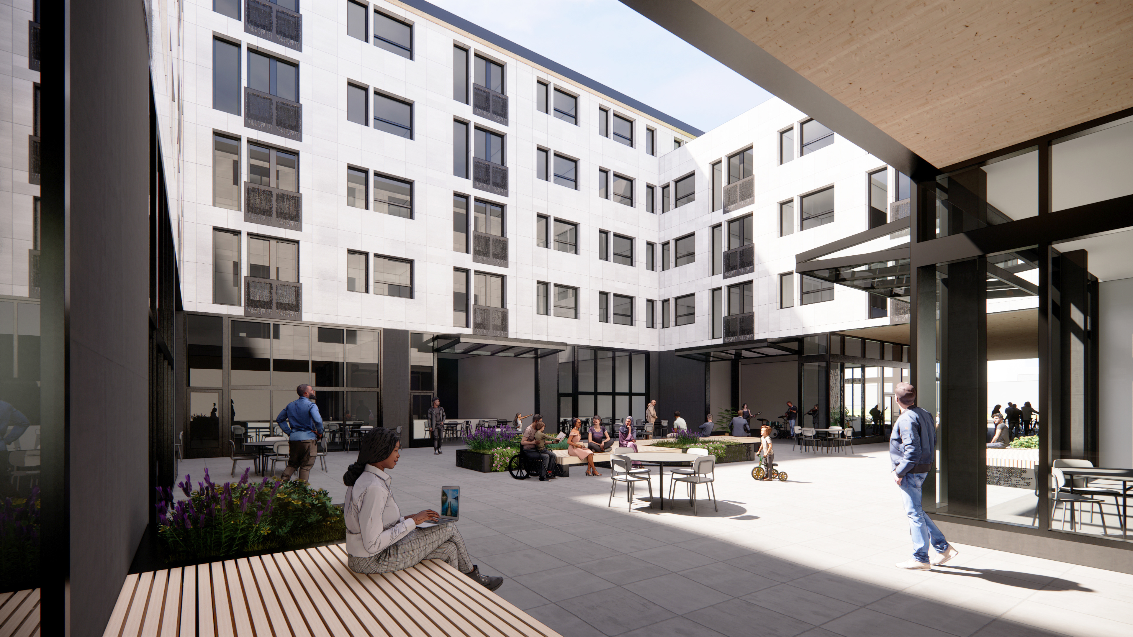
Interior Courtyard
Developed with the guidance of:
Richard Mohler, University of Washington
Karen Braitmayer, Studio Pacifica
The proposed mixed-use building provides 72 affordable housing units and an active central courtyard at the ground level. Community gathering and interaction are at the heart of Rainier Commons, with a neighborhood-oriented central courtyard, community roof deck, and garden. The building serves as a catalyst for cultural exchange and enrichment through cuisine and performance arts.
Additionally, the building employs various sustainable strategies such as a photovoltaics array, efficient HVAC and HRV systems, water catchment and reuse, and stormwater management green roofs and planters. The project aims to be a sustainable and environmentally conscious example for its residents and future housing projects.
Building Massing Diagram
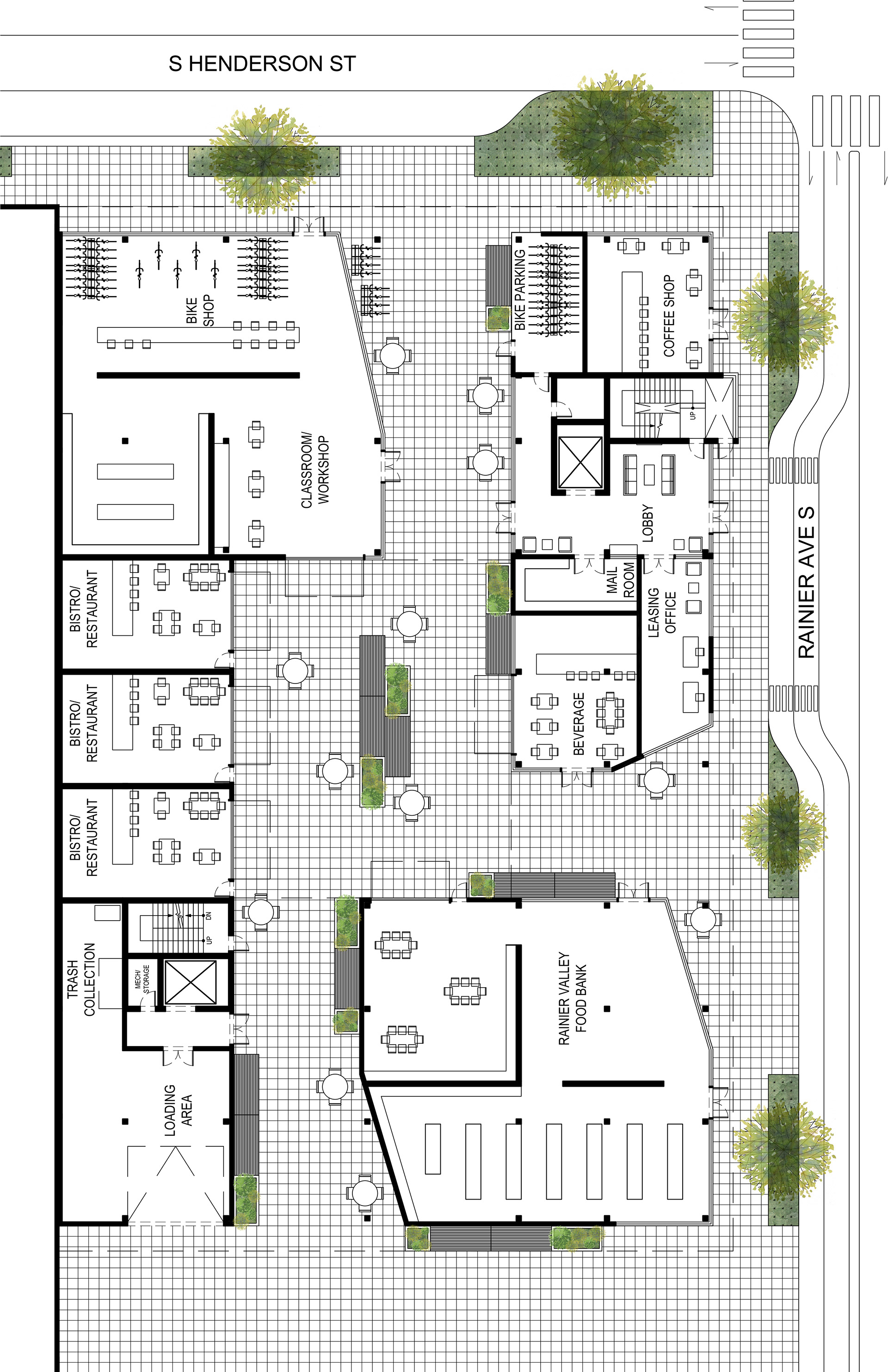
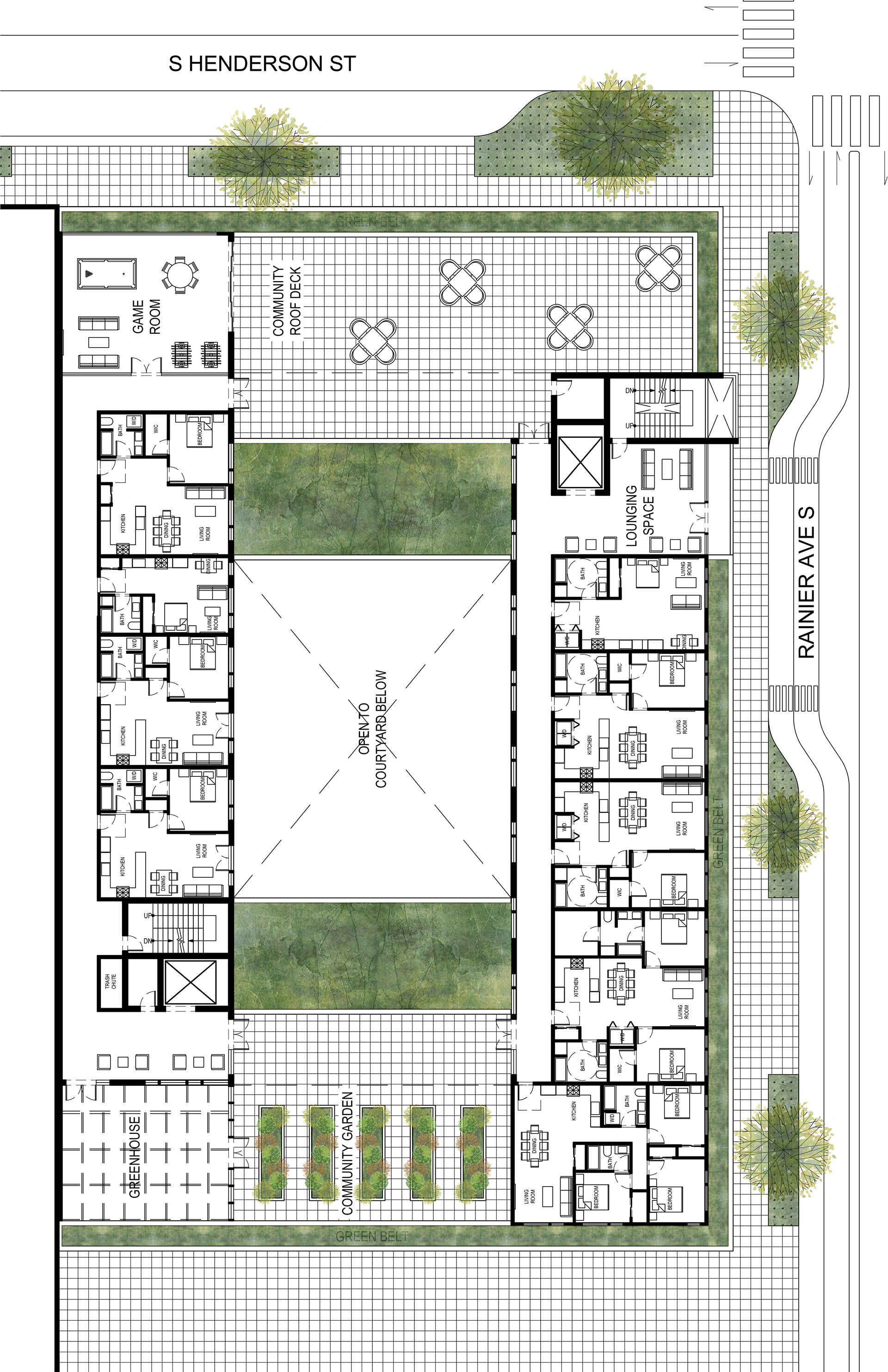
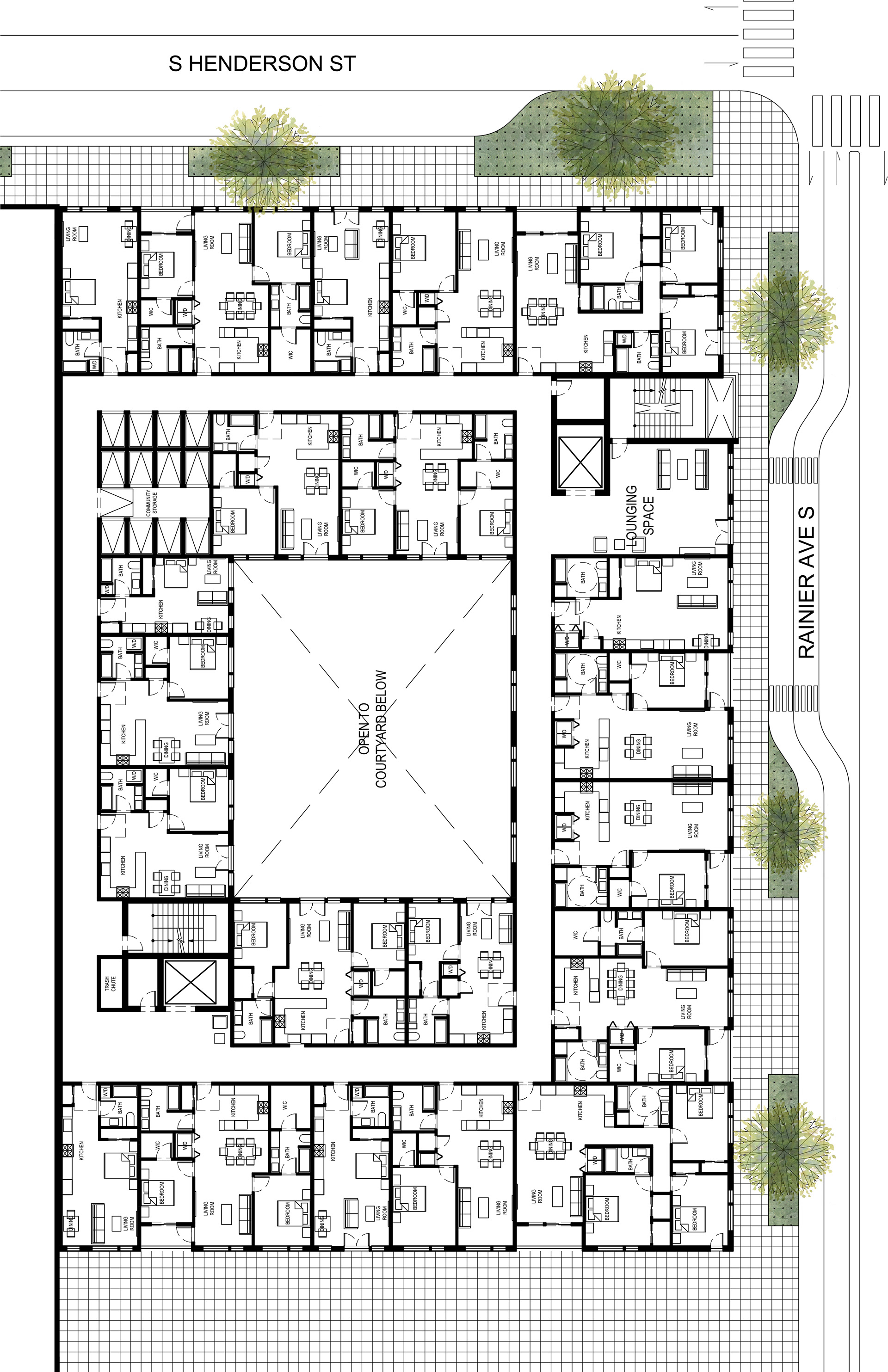
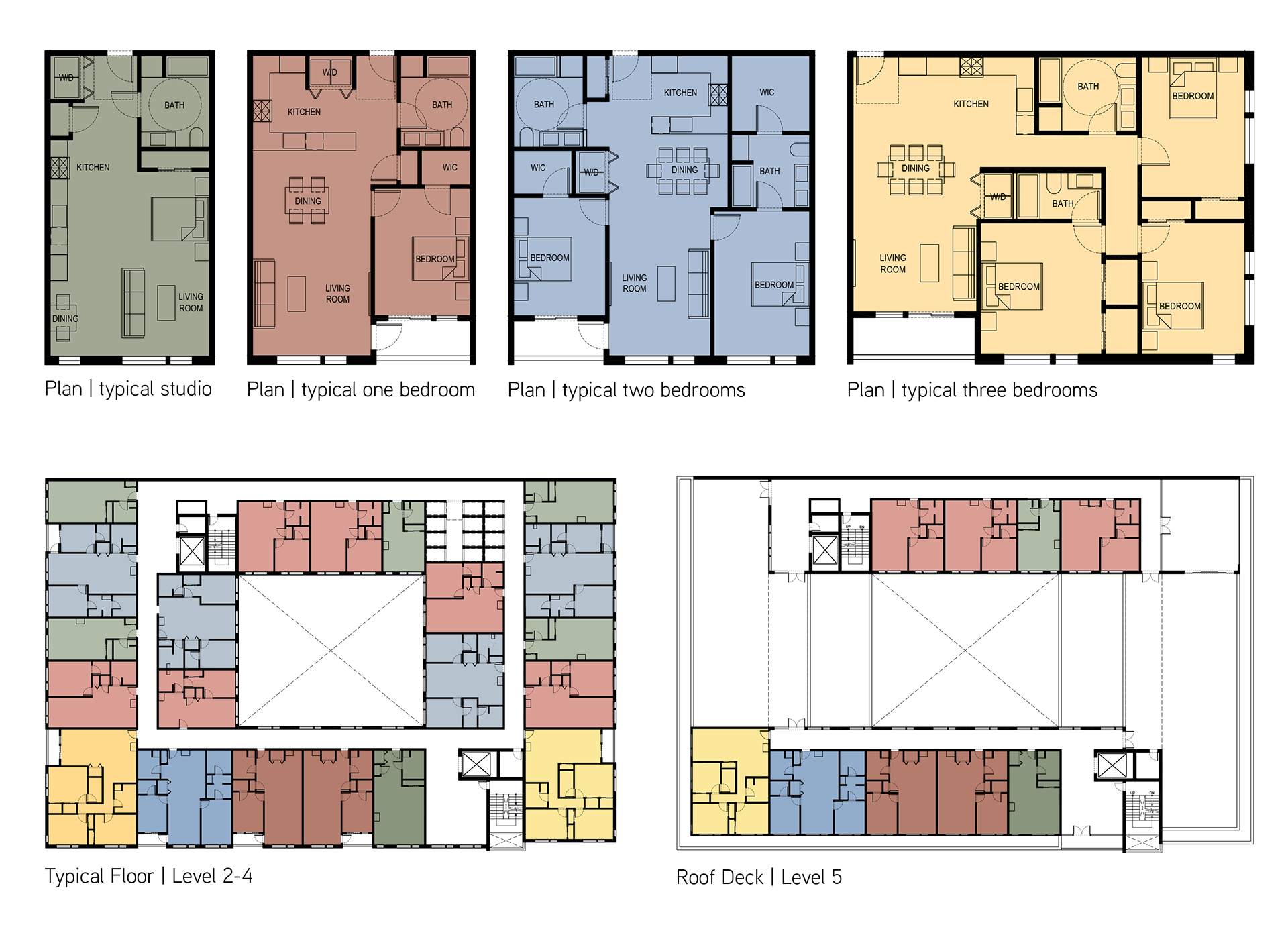
East Facade
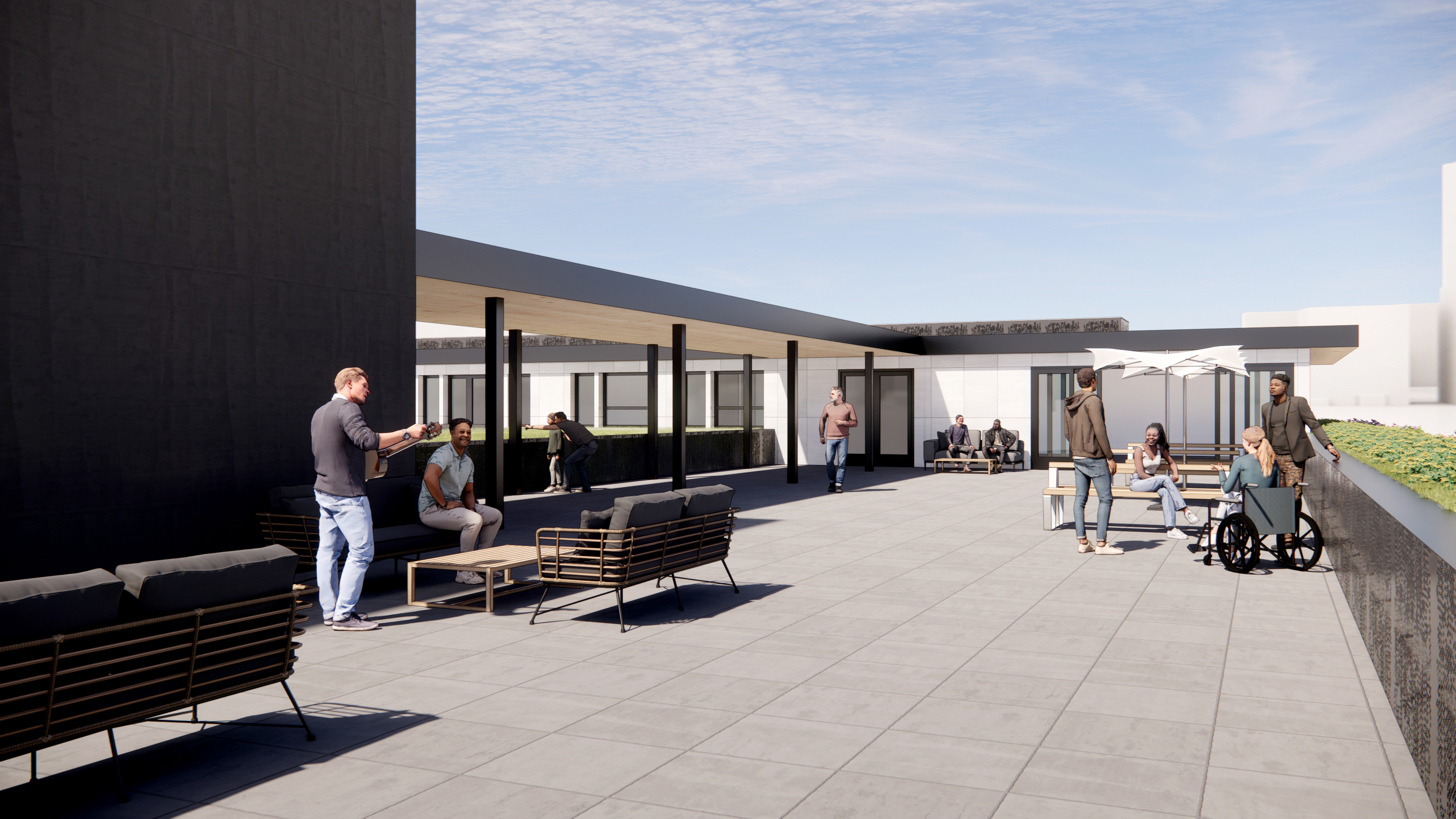
Common Rooftop Deck
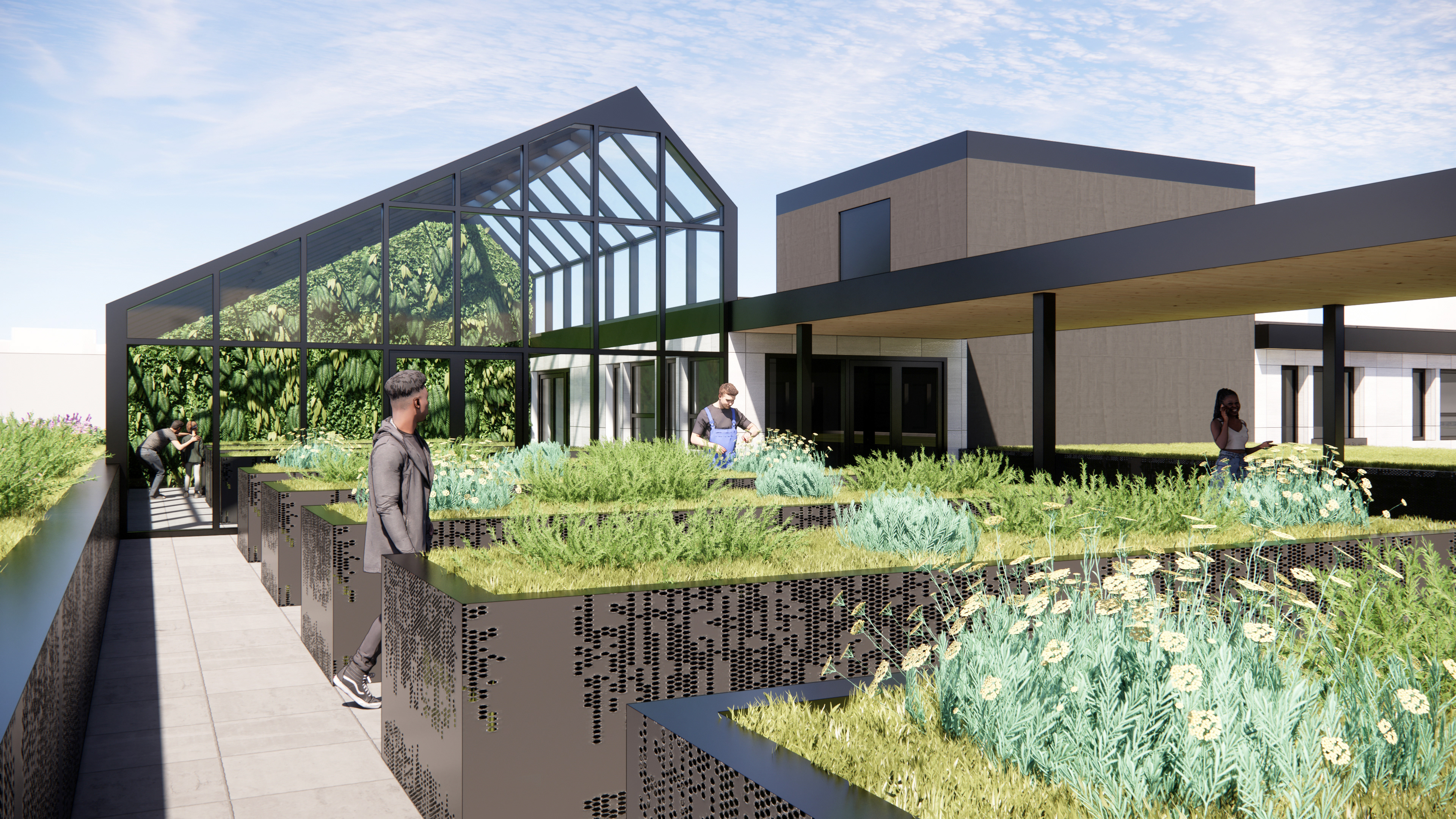
Rooftop Garden and Greenhouse
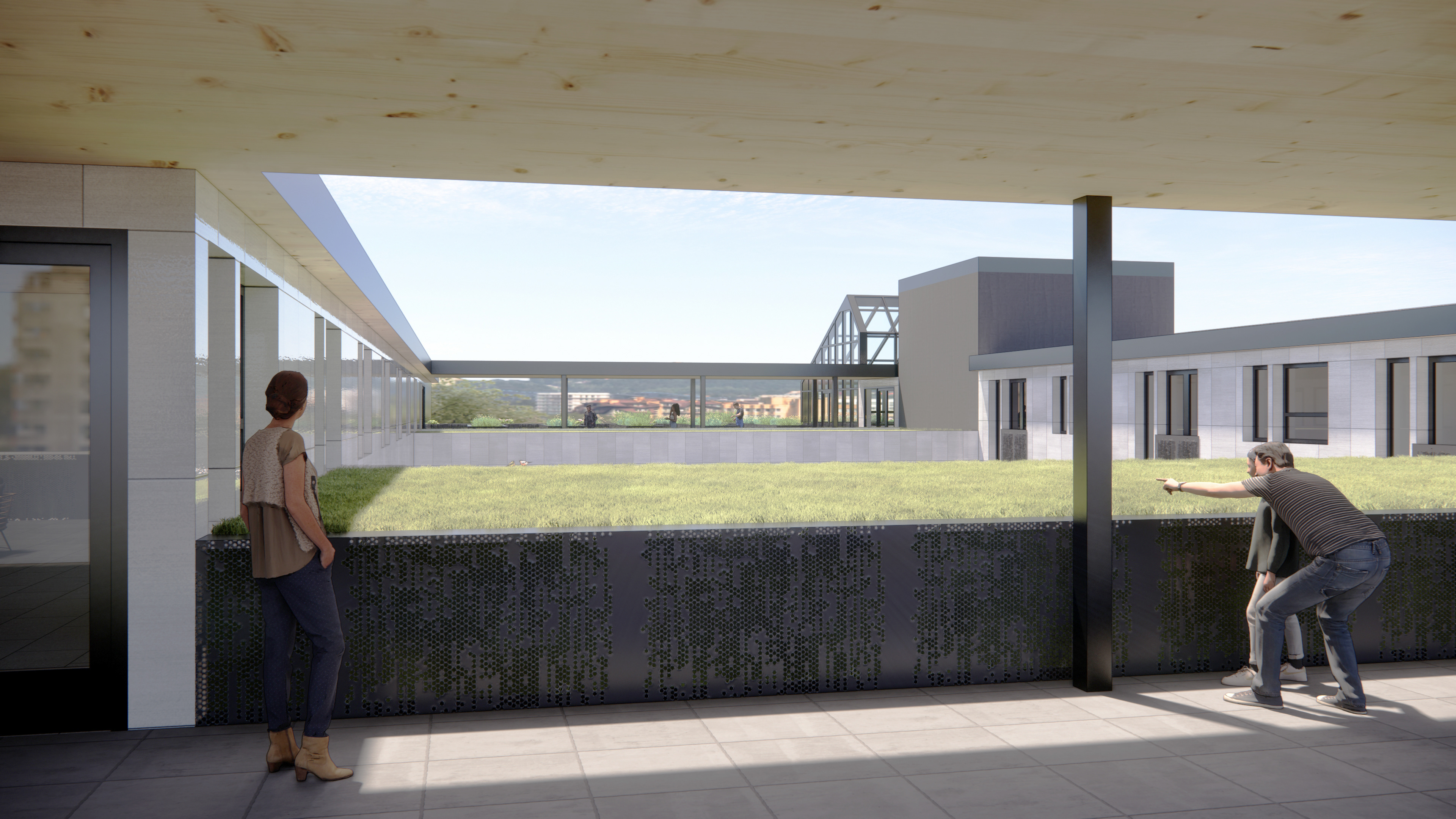
Greenroof
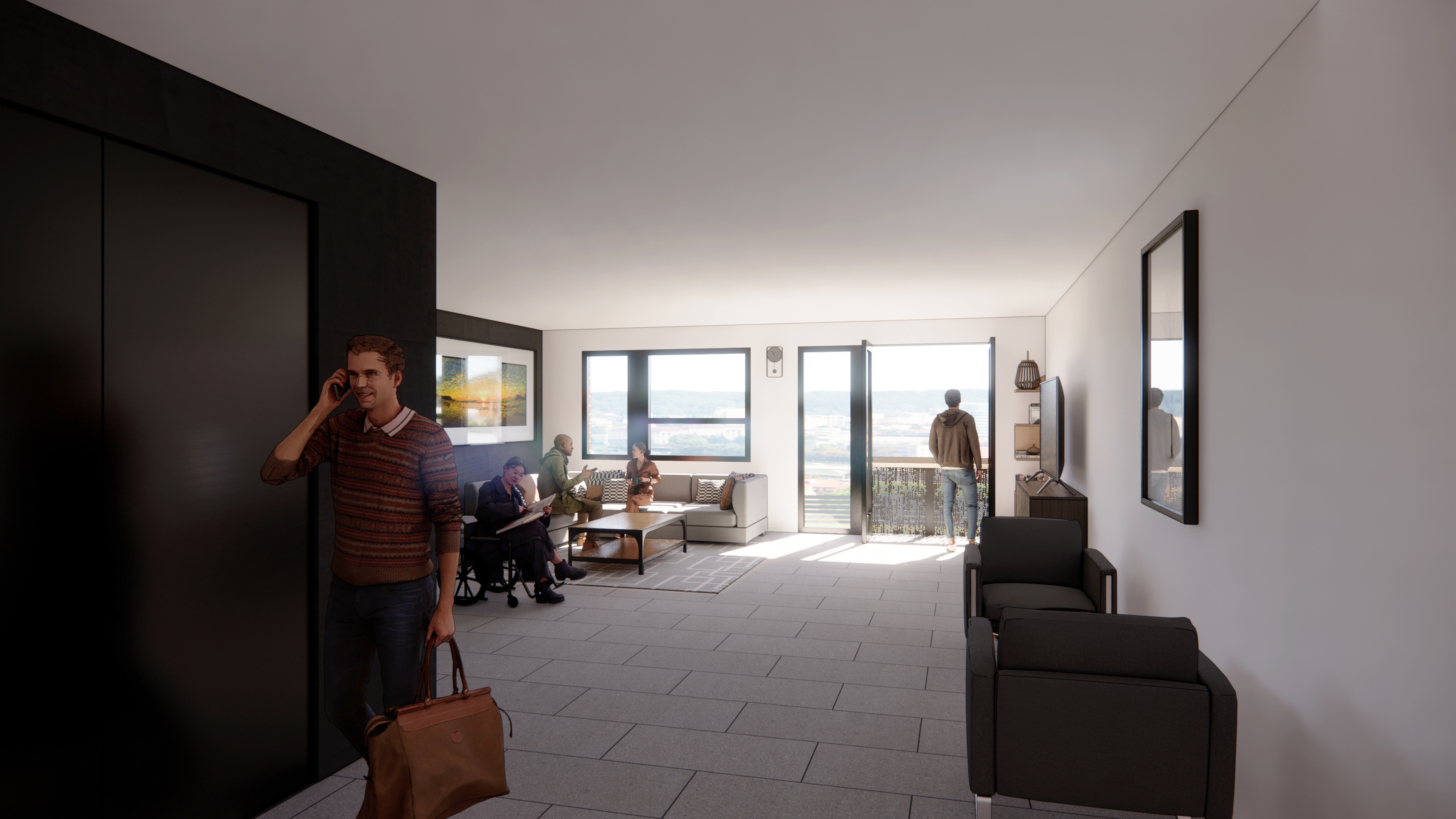
Comunity Room
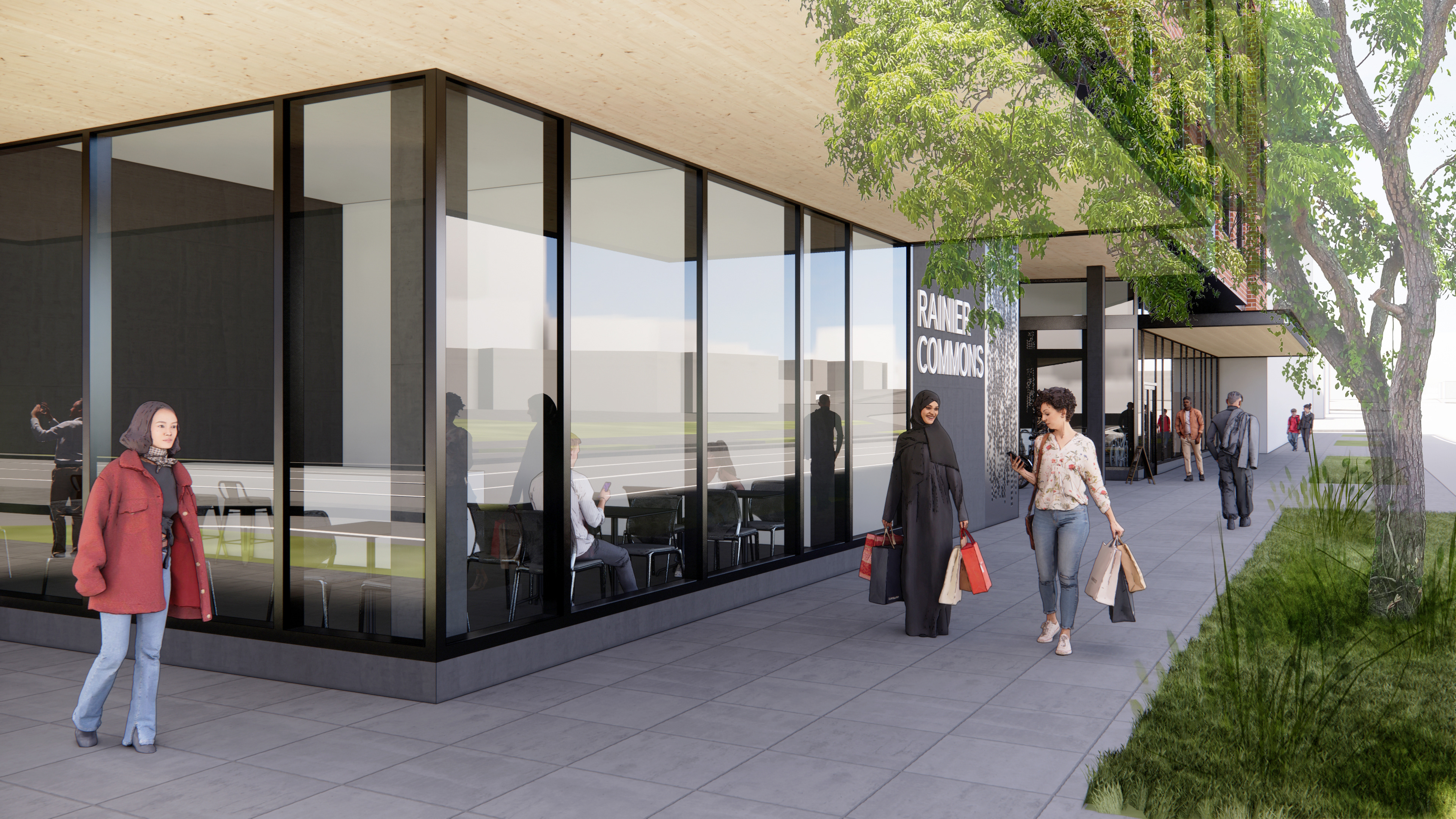
Redeveloped S Henderson St Sidewalk
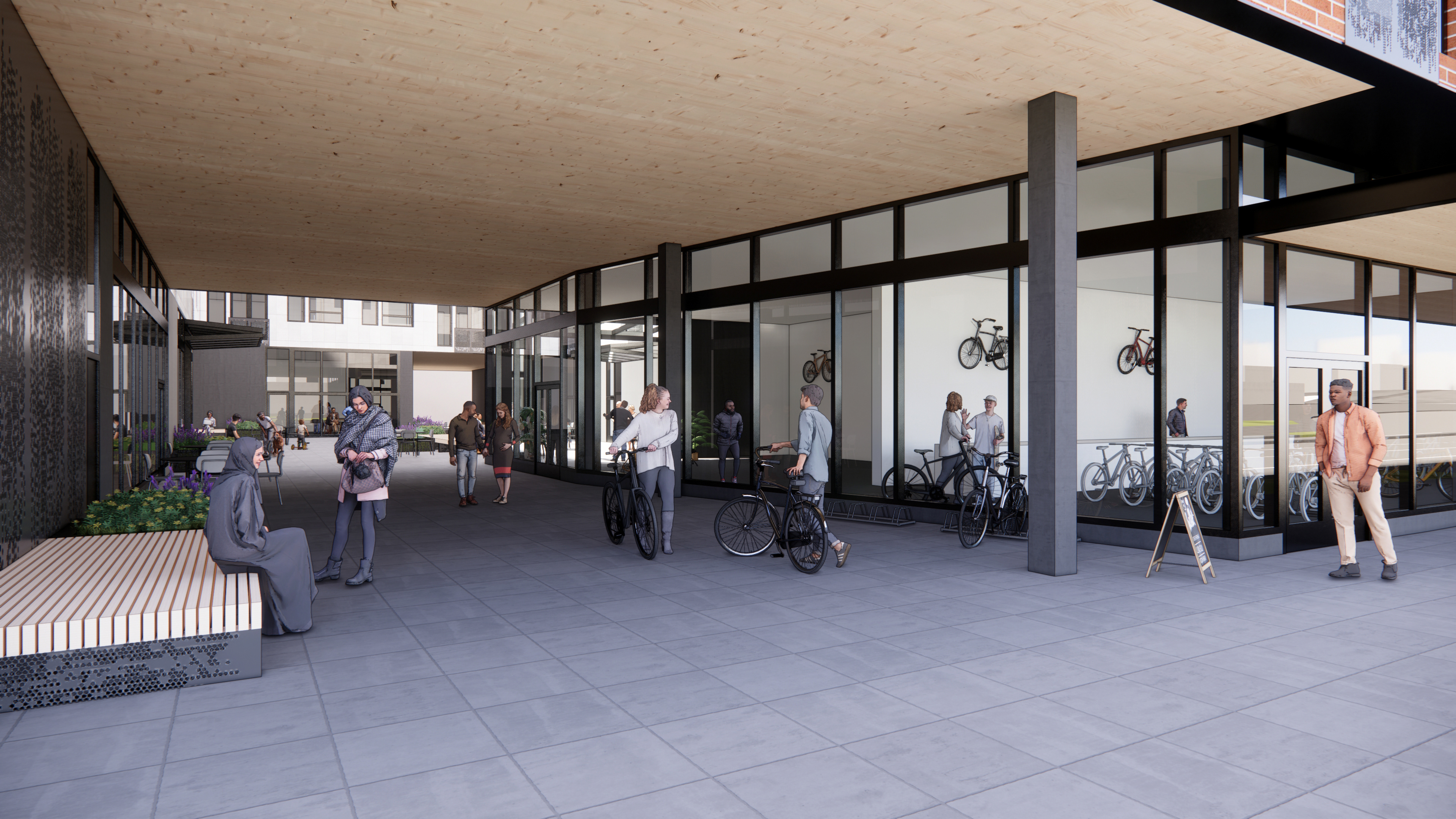
Proposed Bikeshop and Courtyard Entrance
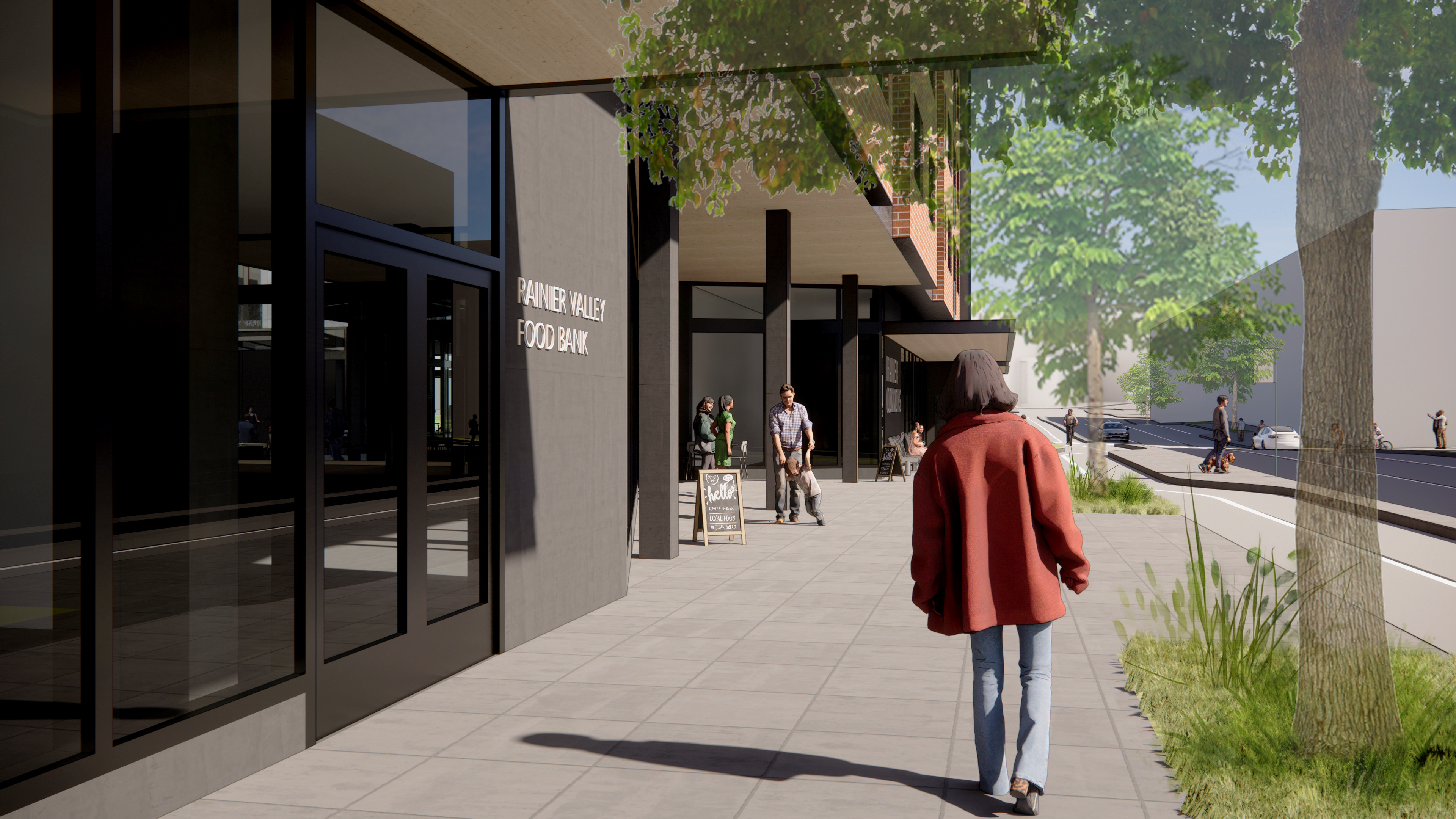
Redeveloped Rainier Ave S
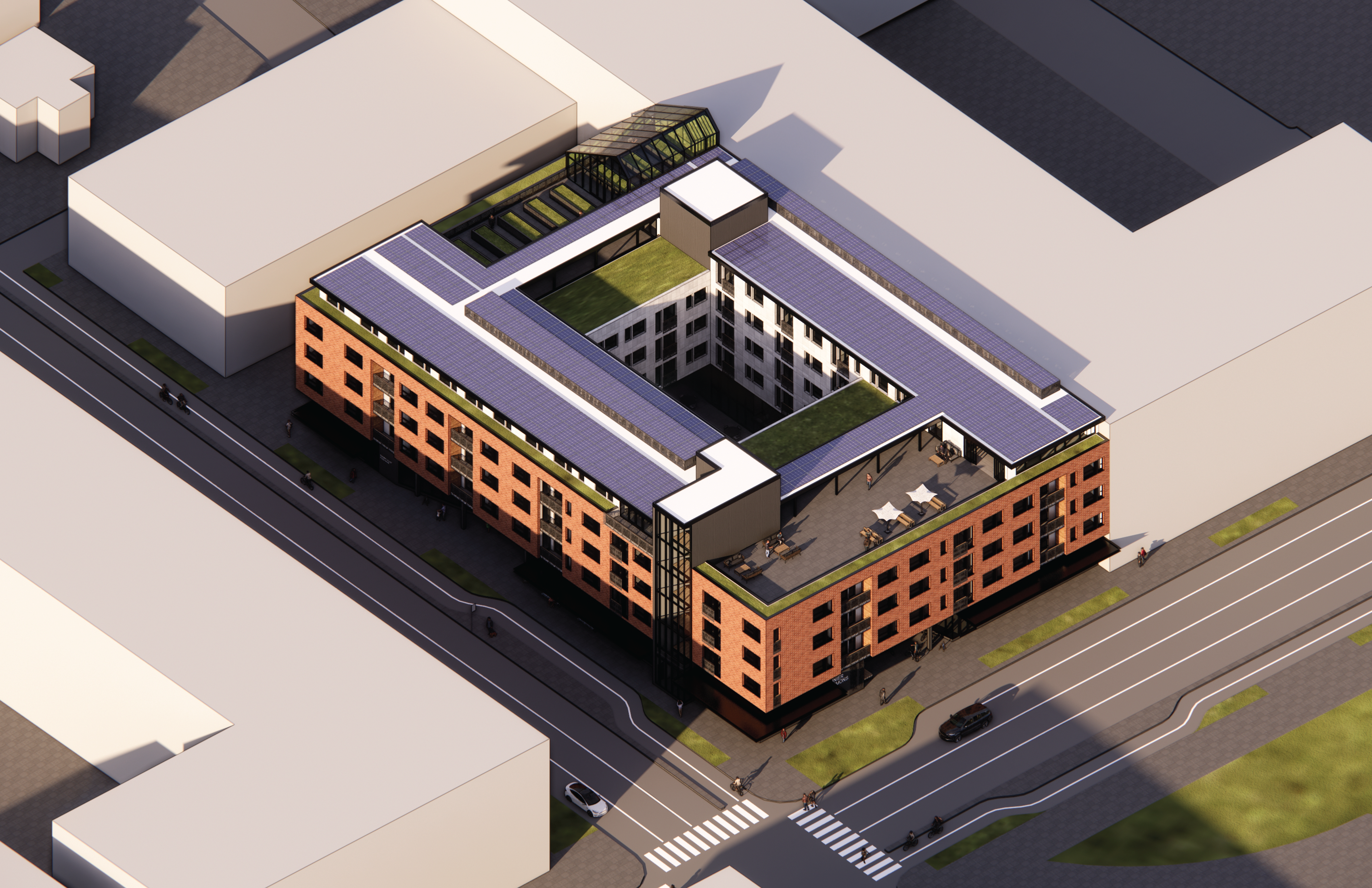
North Overview
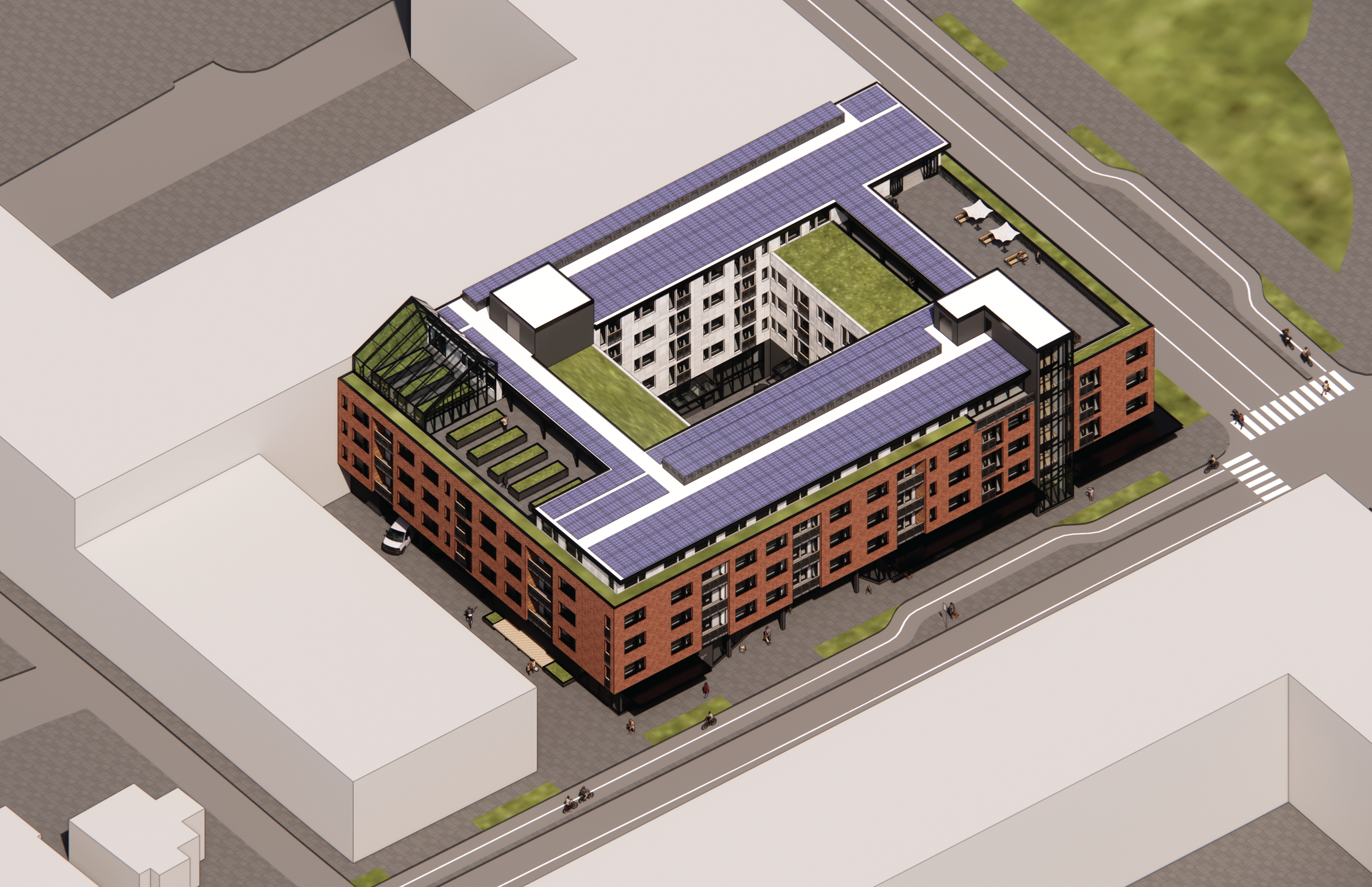
South Overview
Longitudinal Section
