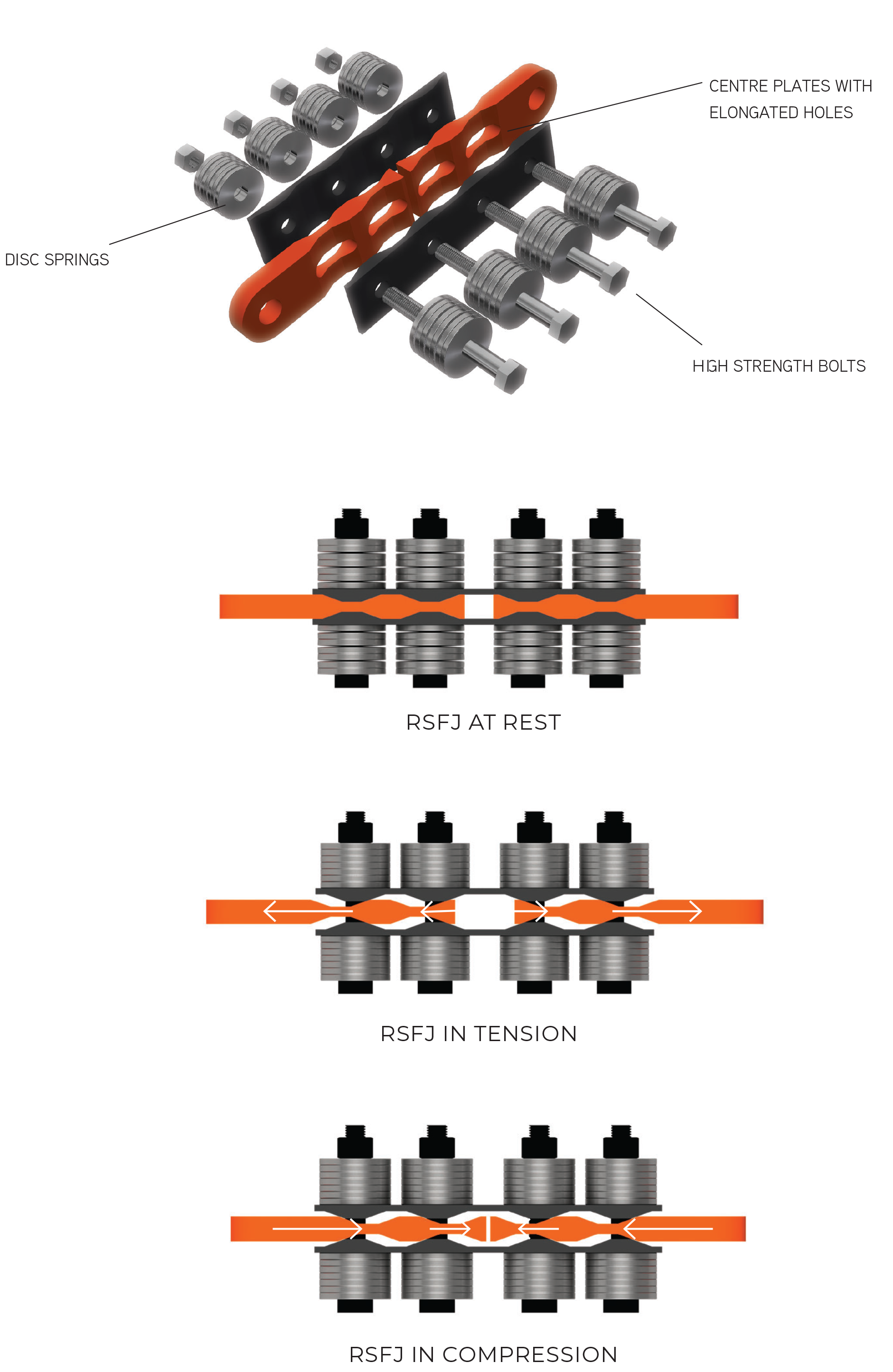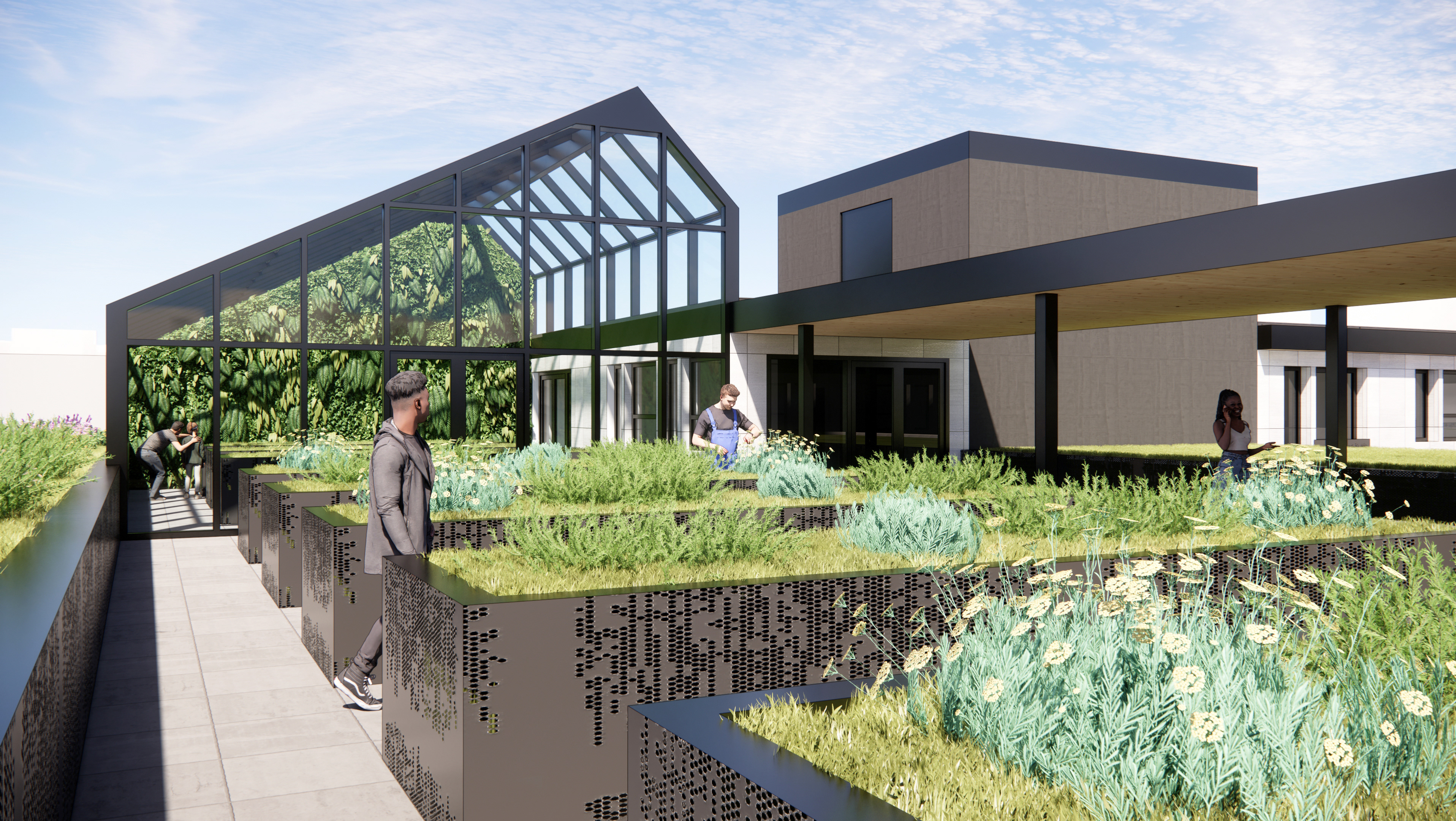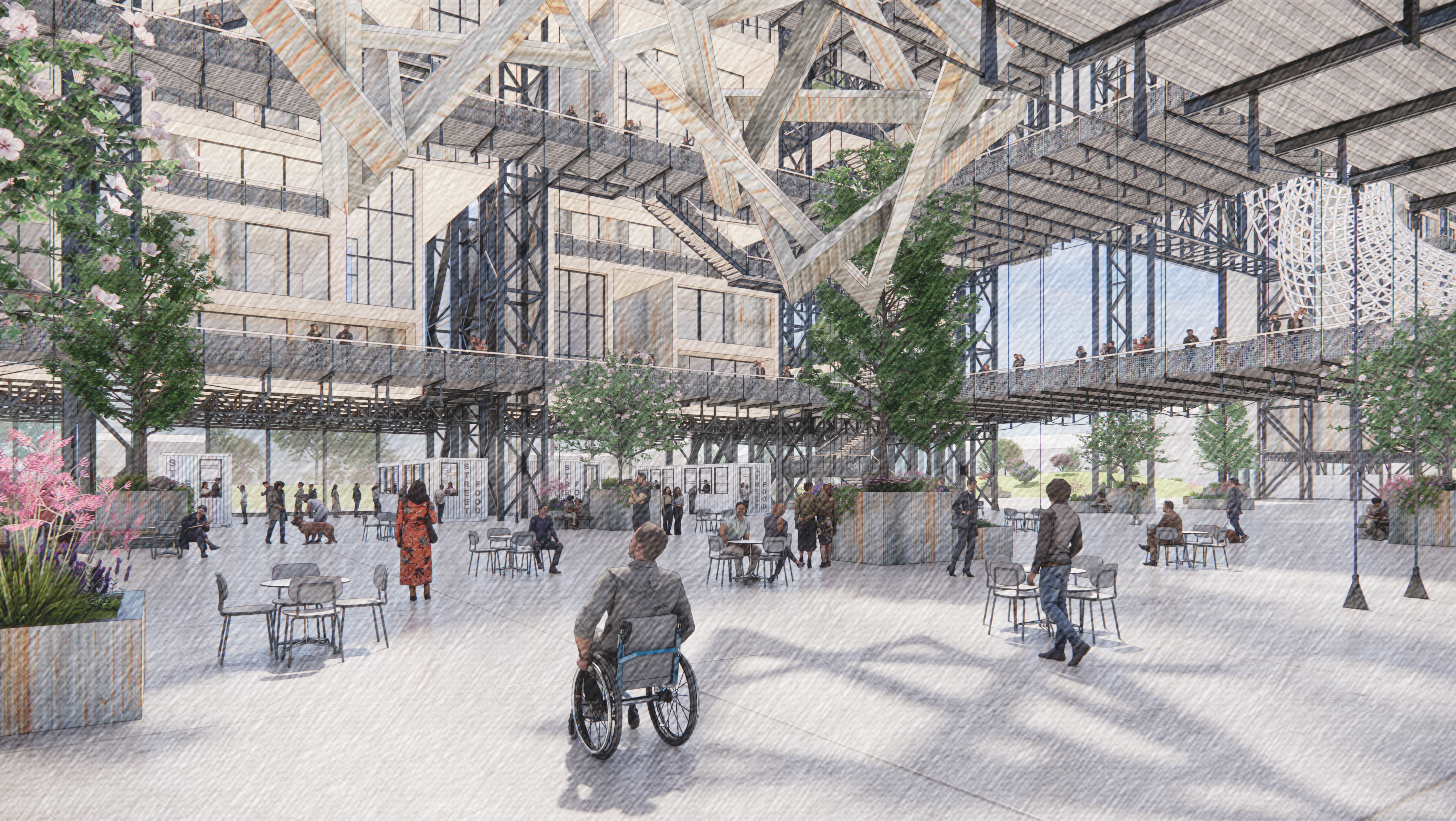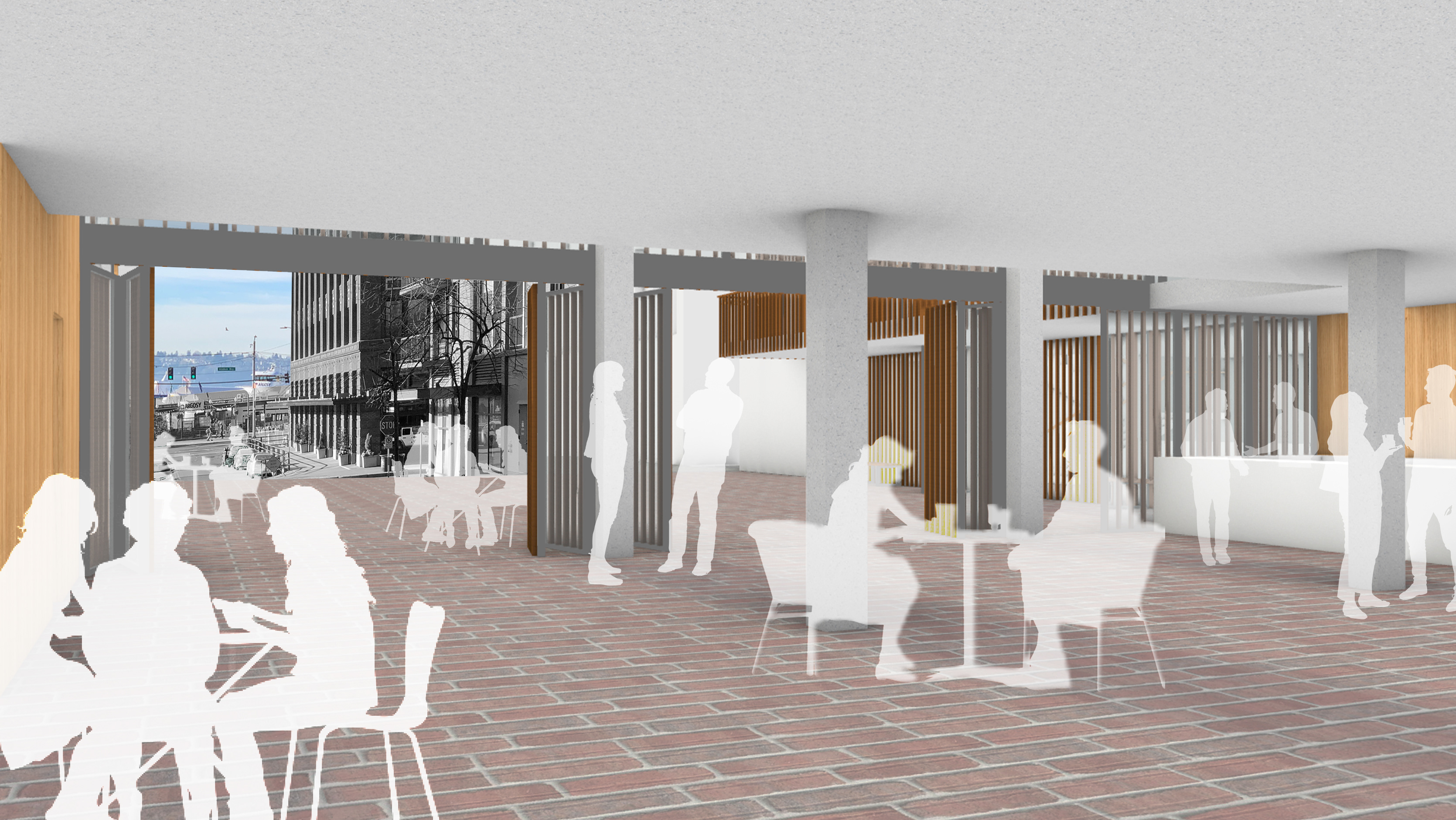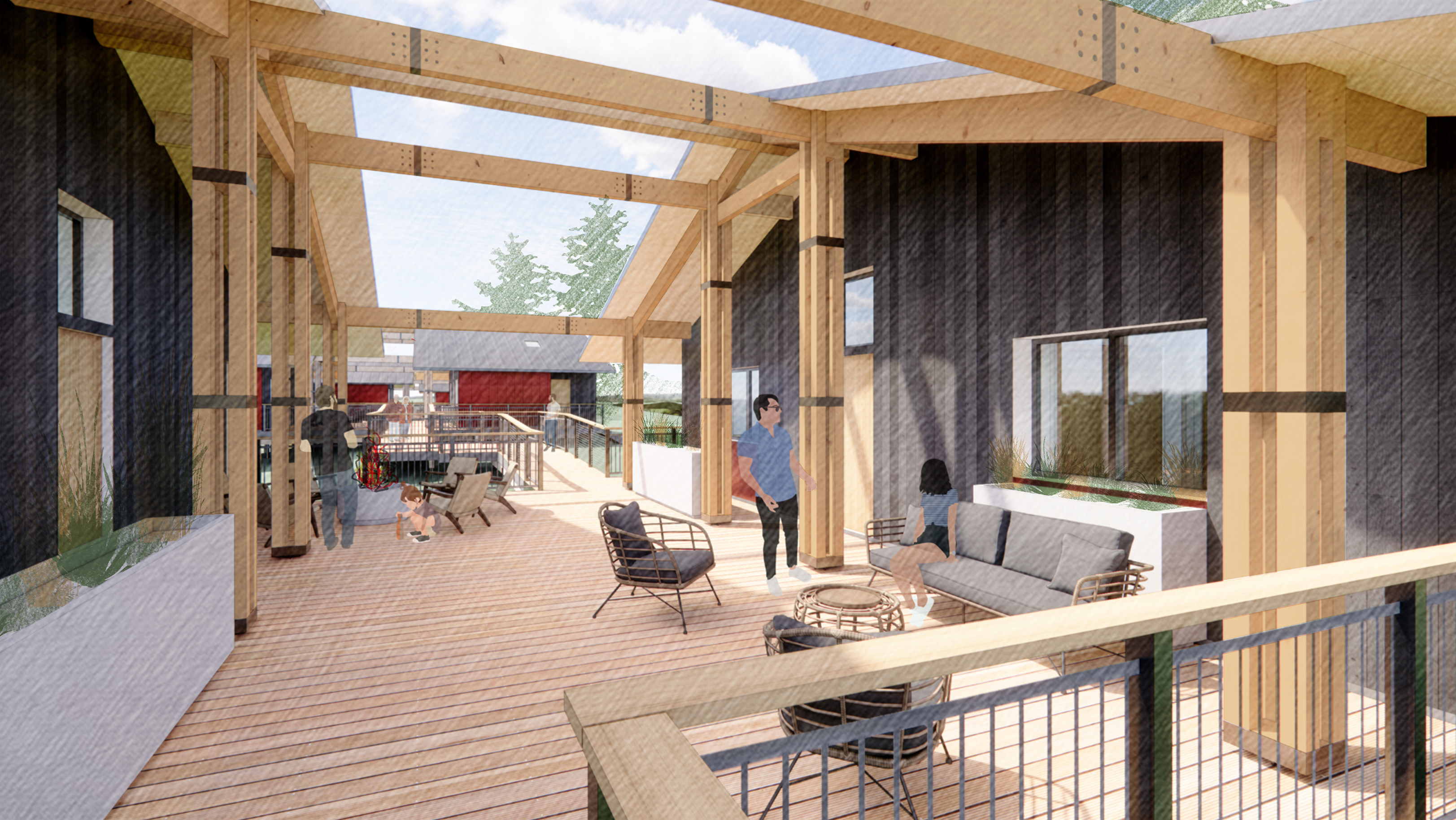Developed with the guidance of:
John Hooper, Magnusson Klemencic Associates
Tyler Sprague, University of Washington
The project proposed the first buildings in a network of seismically resilient facilities throughout the University campus and beyond. The project expresses and elevates the building’s structure as the main architectural element—each utilized different seismic resistant technology to demonstrate various concepts of seismic response, serving as educational examples and, more importantly, as an emergency operations center and shelter after adverse seismic events. Simultaneously, the project firmly focused on resiliency, which demands flexibility of space that allows the buildings to be repurposed as many times as necessary over their lifespan.
Site Plan. Adapted from Olson Kundig.
Program Adaptation Diagram
Seismic Hub | Center for Experimental Seismic Research and Learning
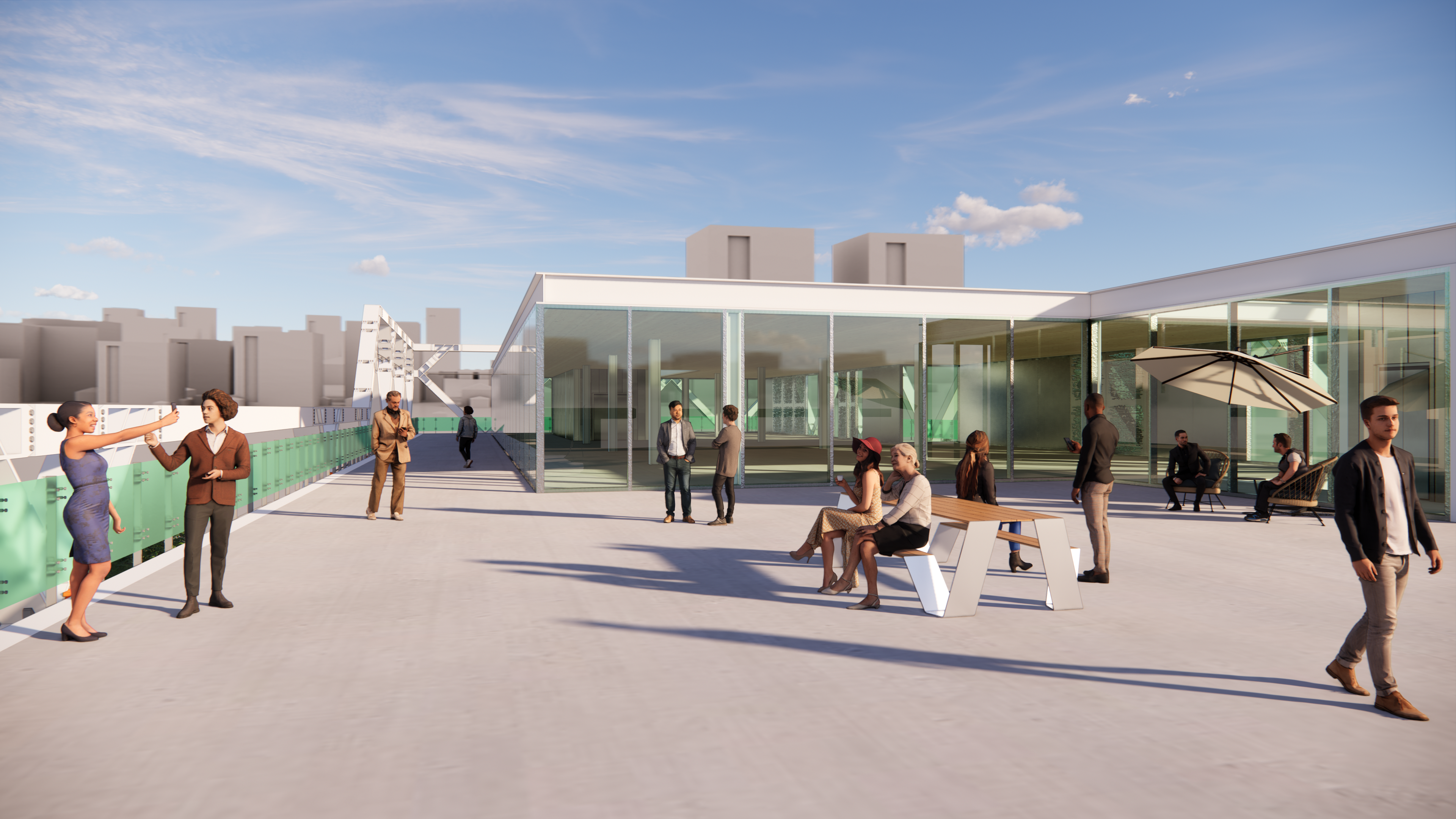
Seismic Hub | Rooftop Terrace
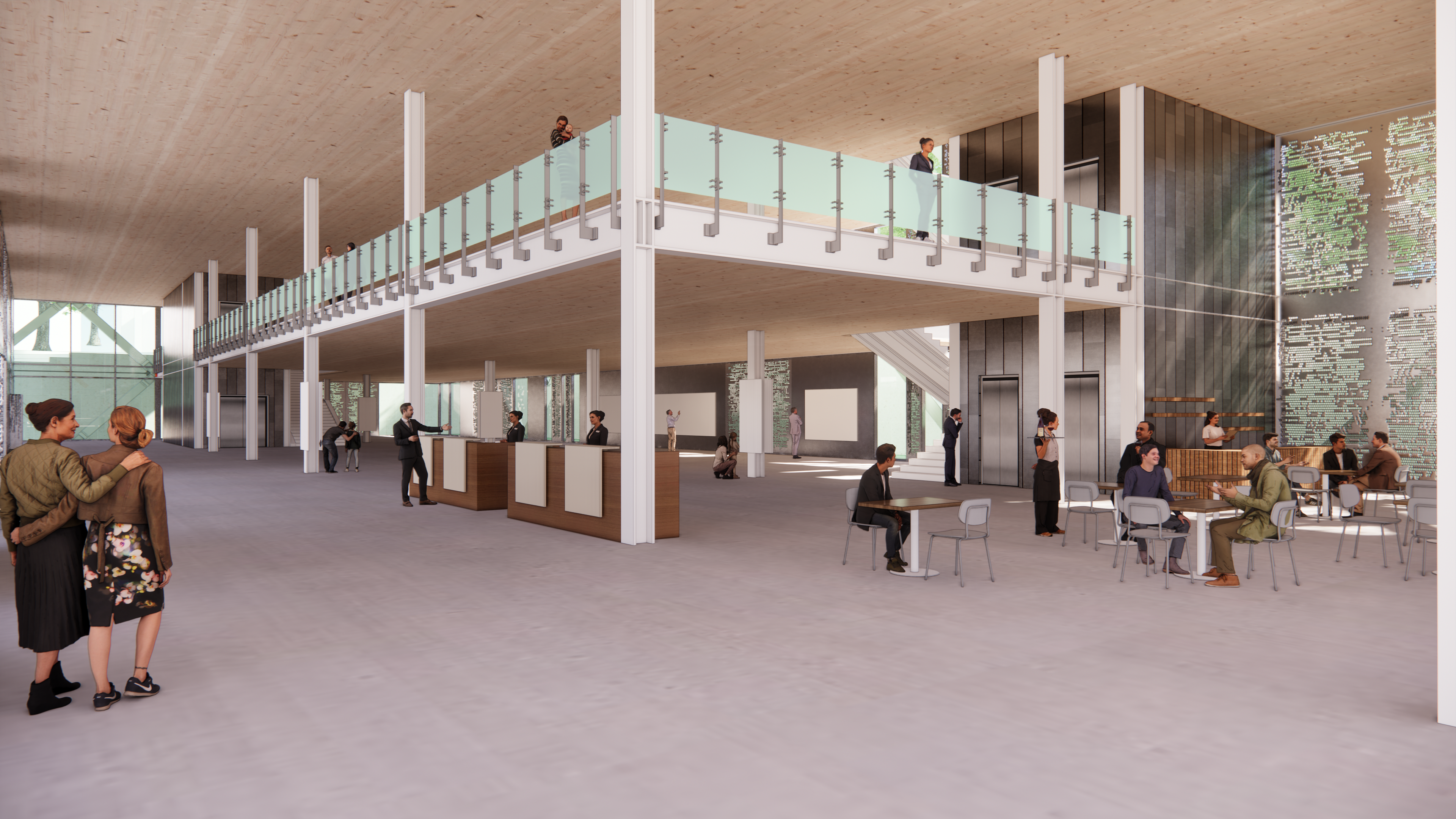
Seismic Hub | Public Exhibition Space
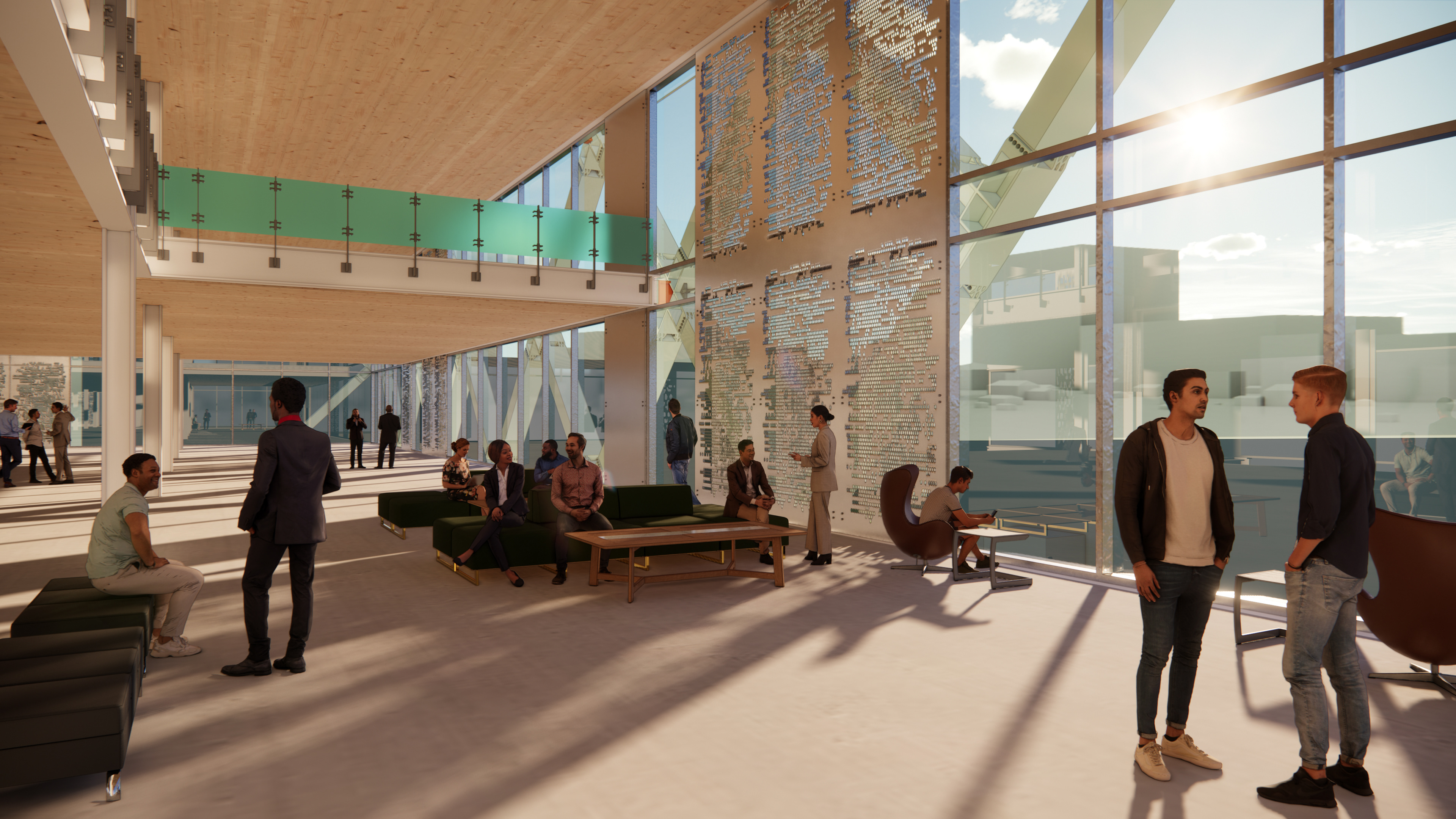
Seismic Hub | Private Gathering Space
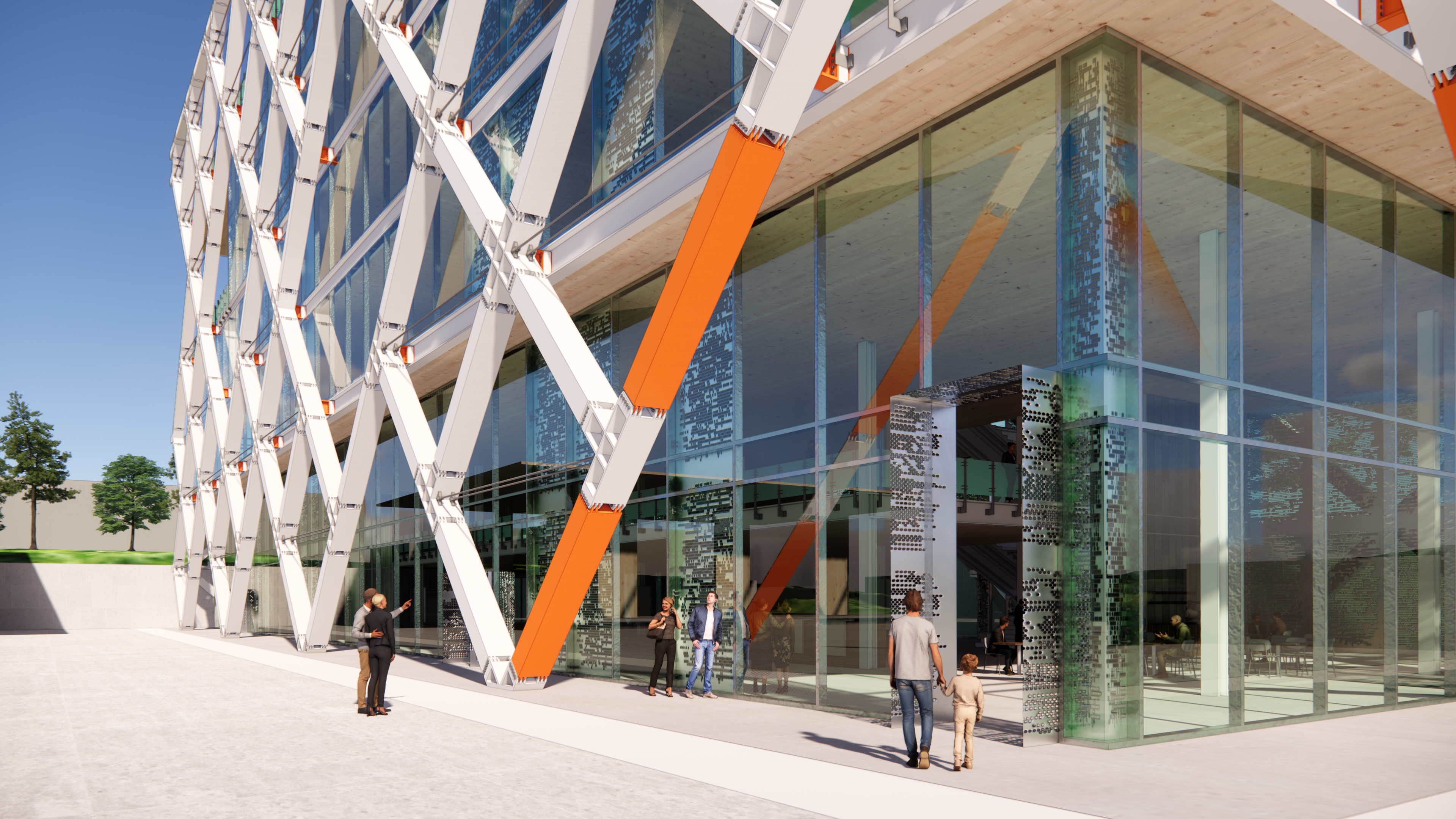
Seismic Hub | Entrance
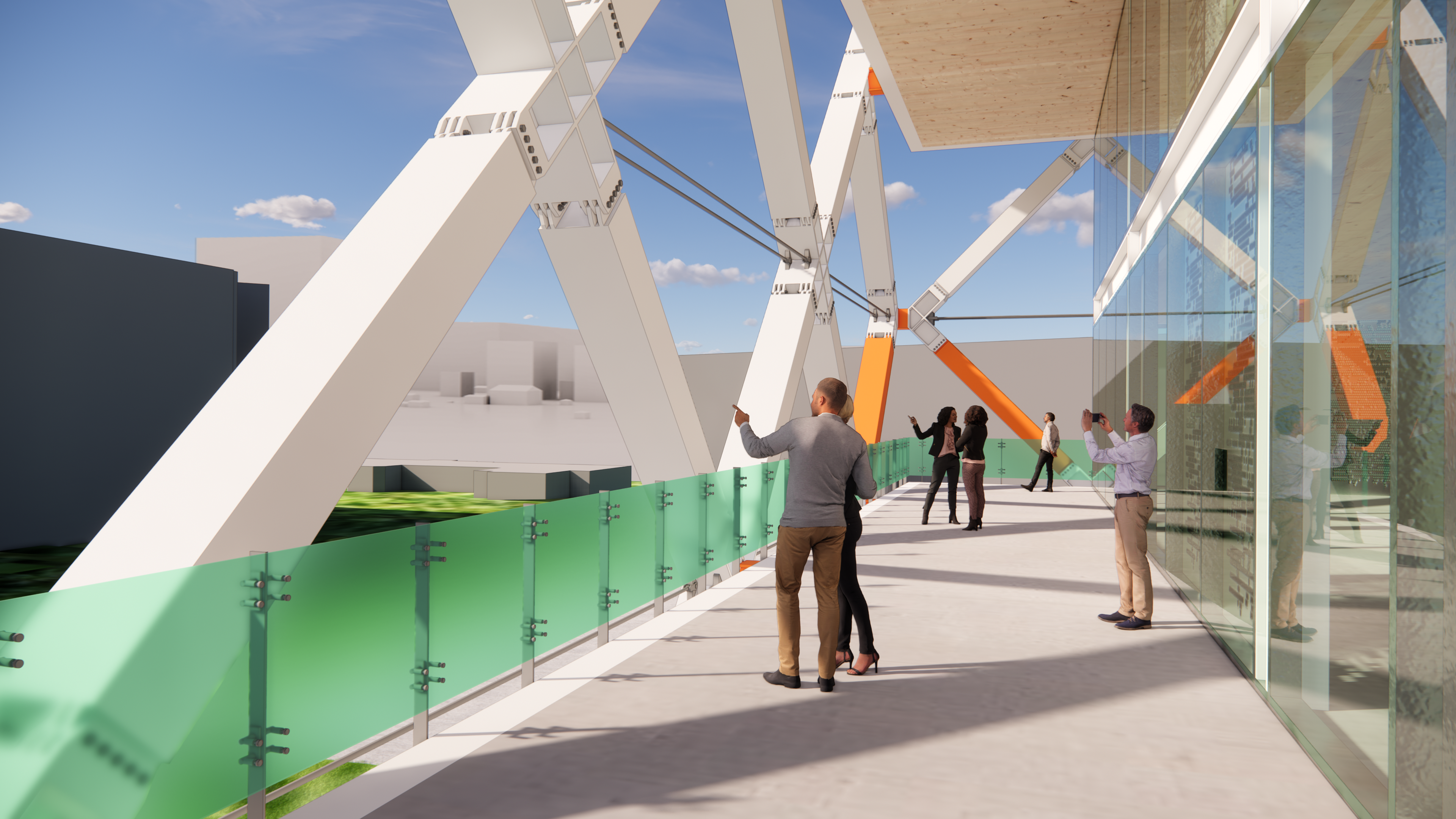
Seismic Hub | Balcony
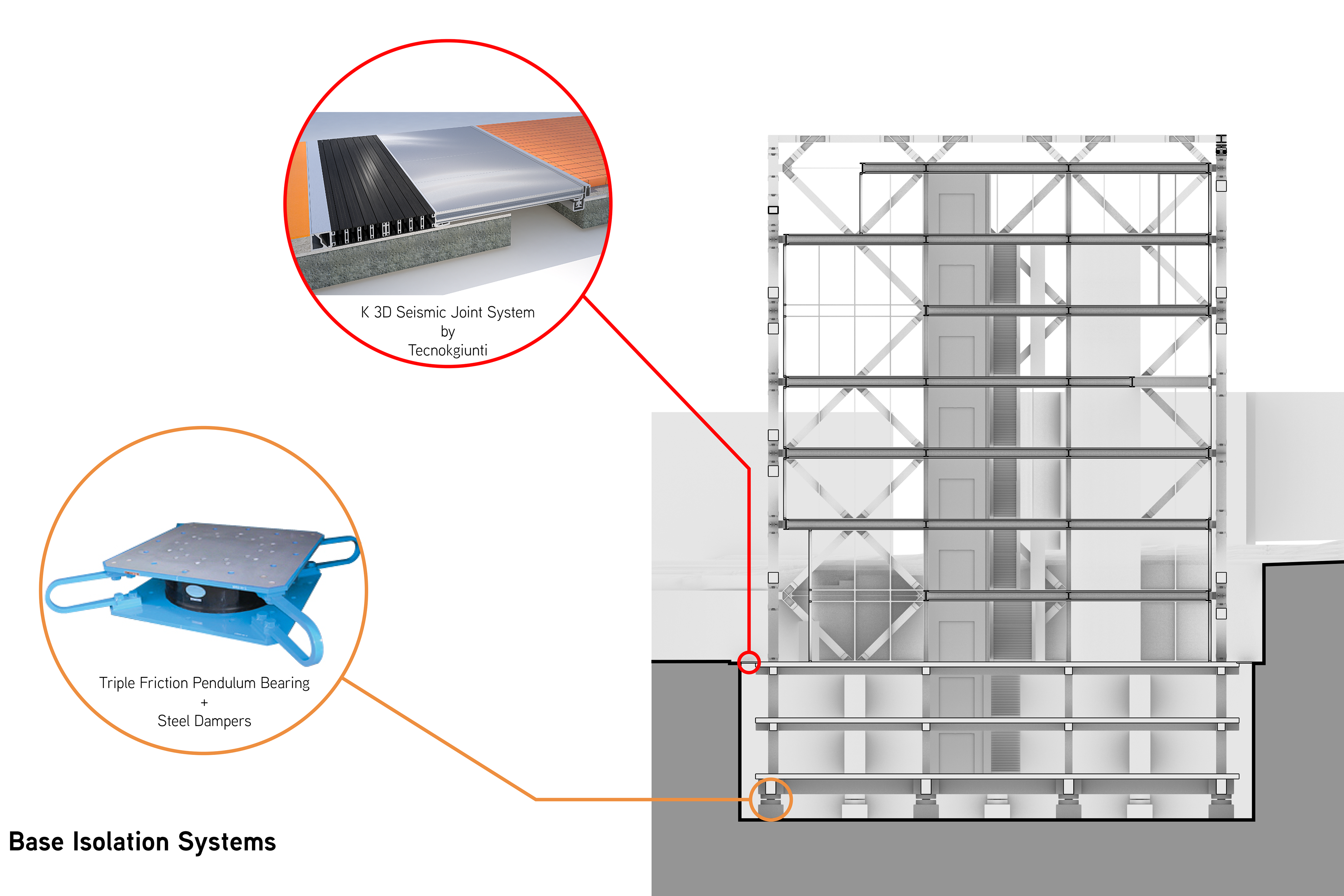
Seismic Resistance Systems Diagram
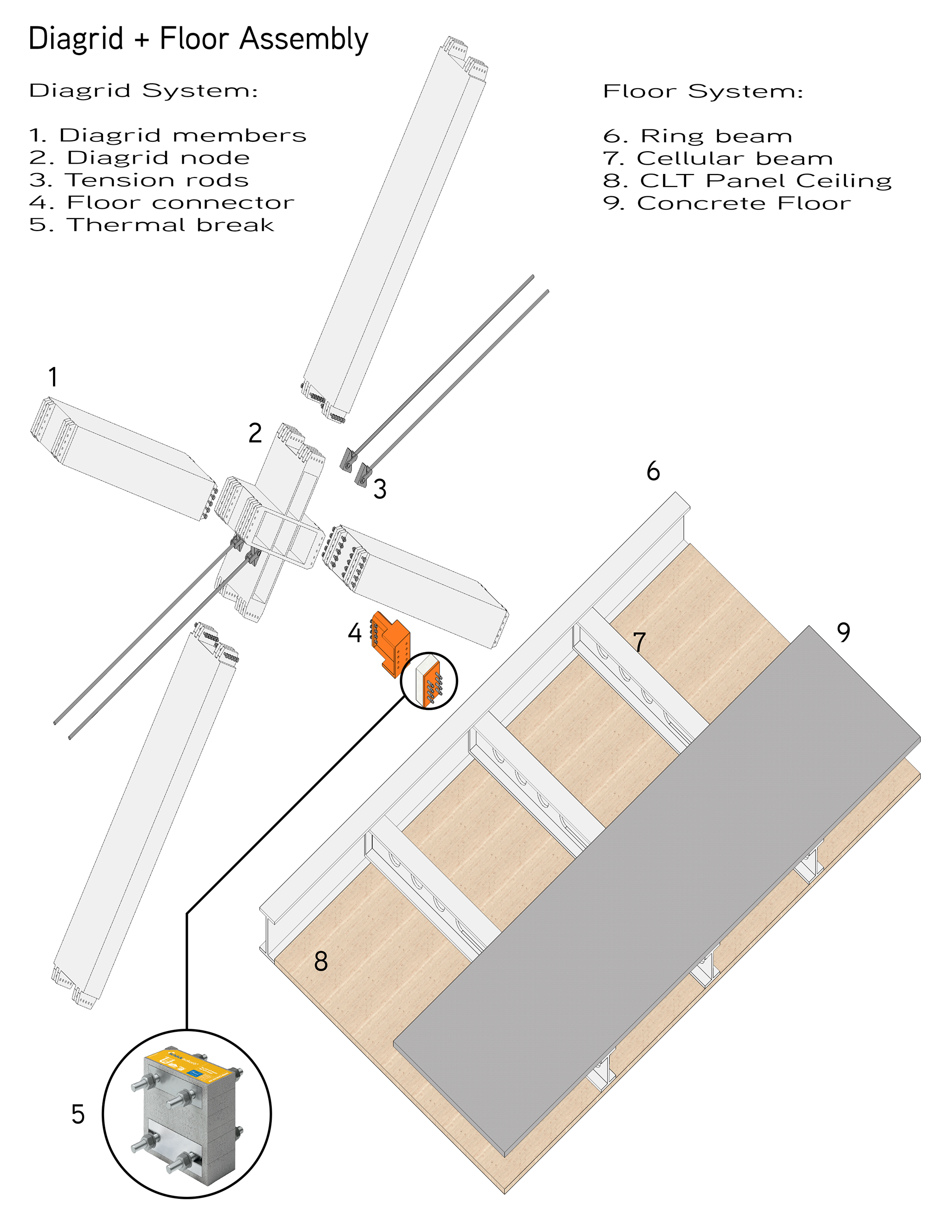
Diagrid Structural Assembly Diagram
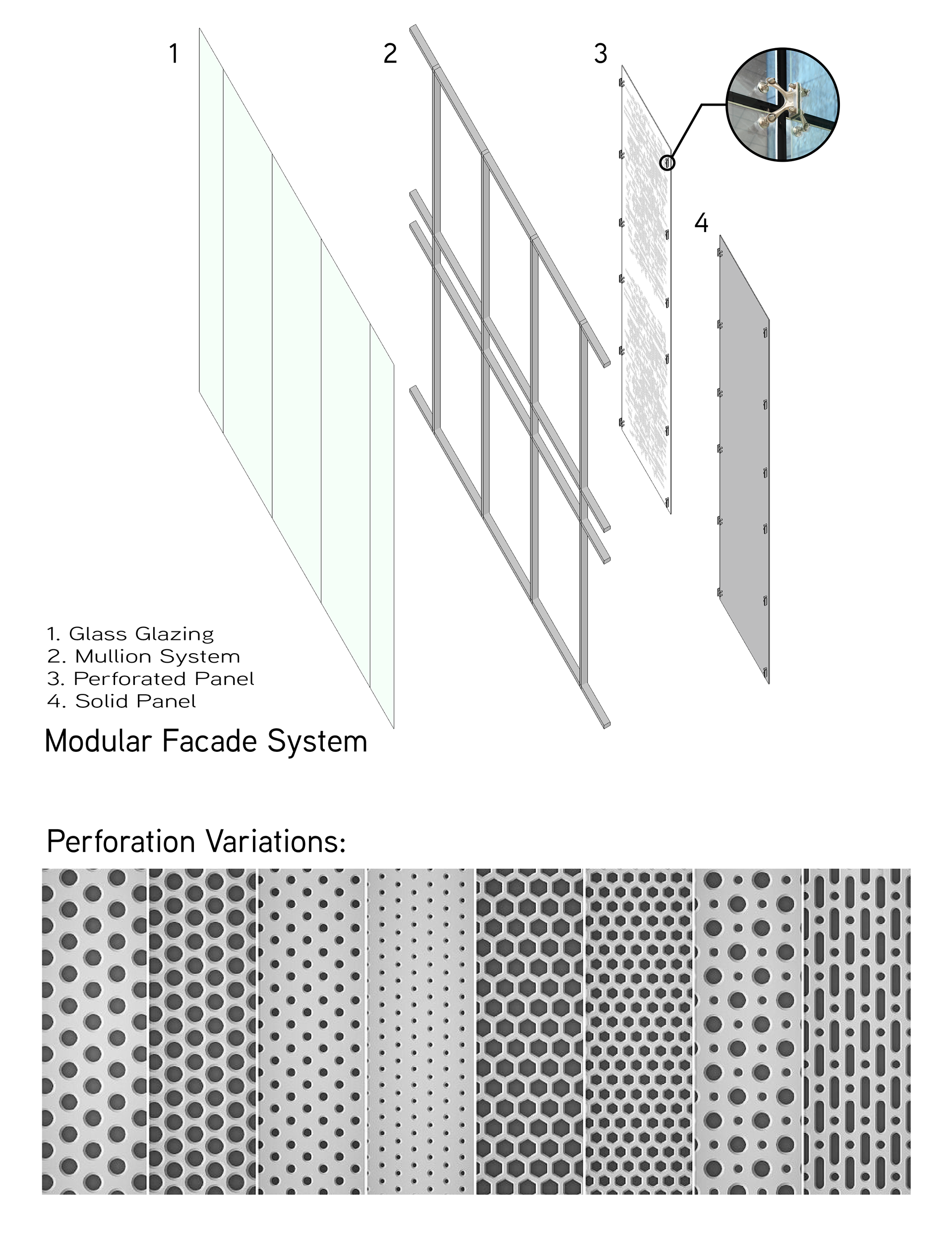
Facade Assembly Diagram
Seismic Pavilion | Exhibition Center
Seismic Pavilion
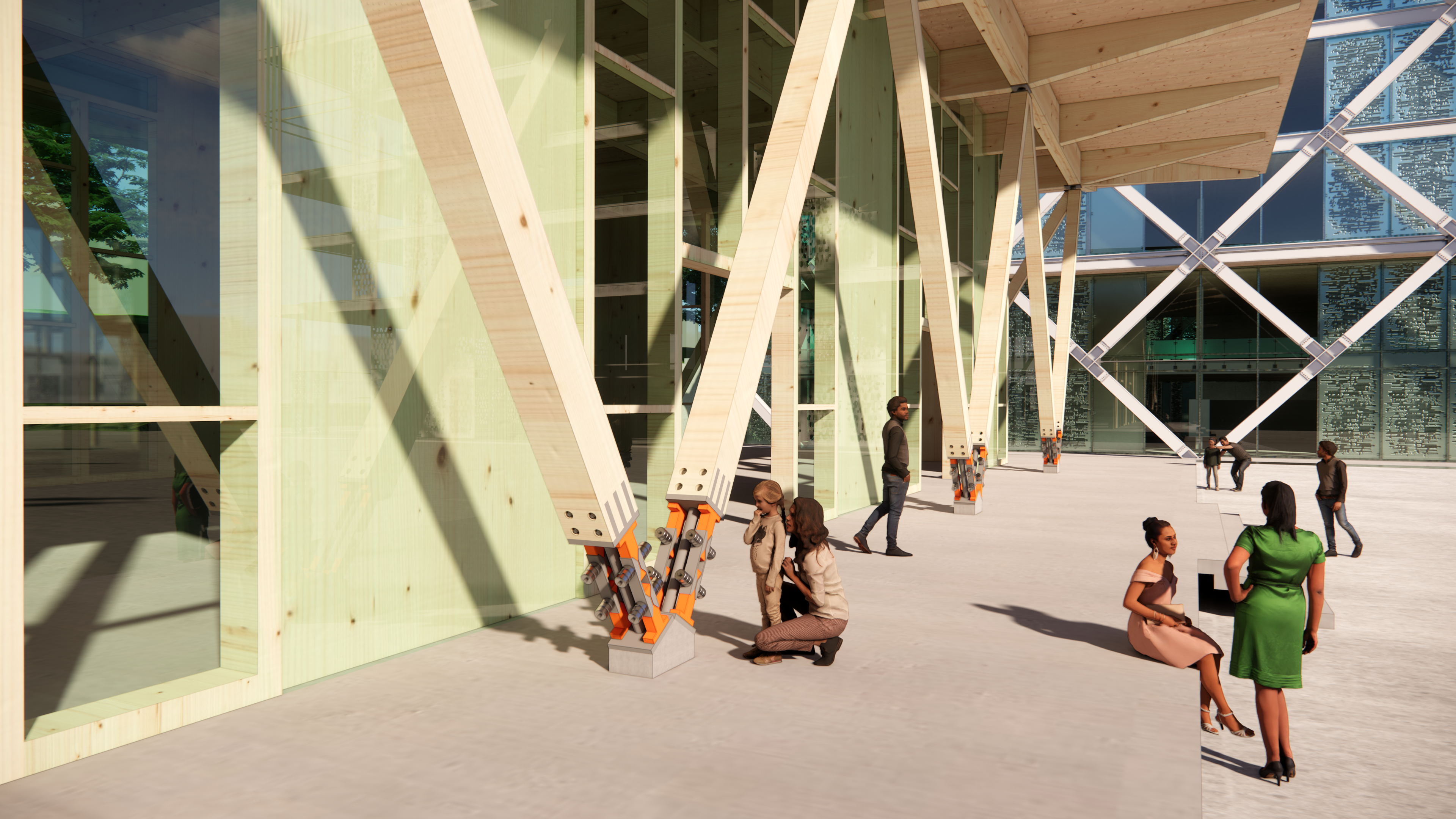
Seismic Pavillion | Mega Braces with RSFJ
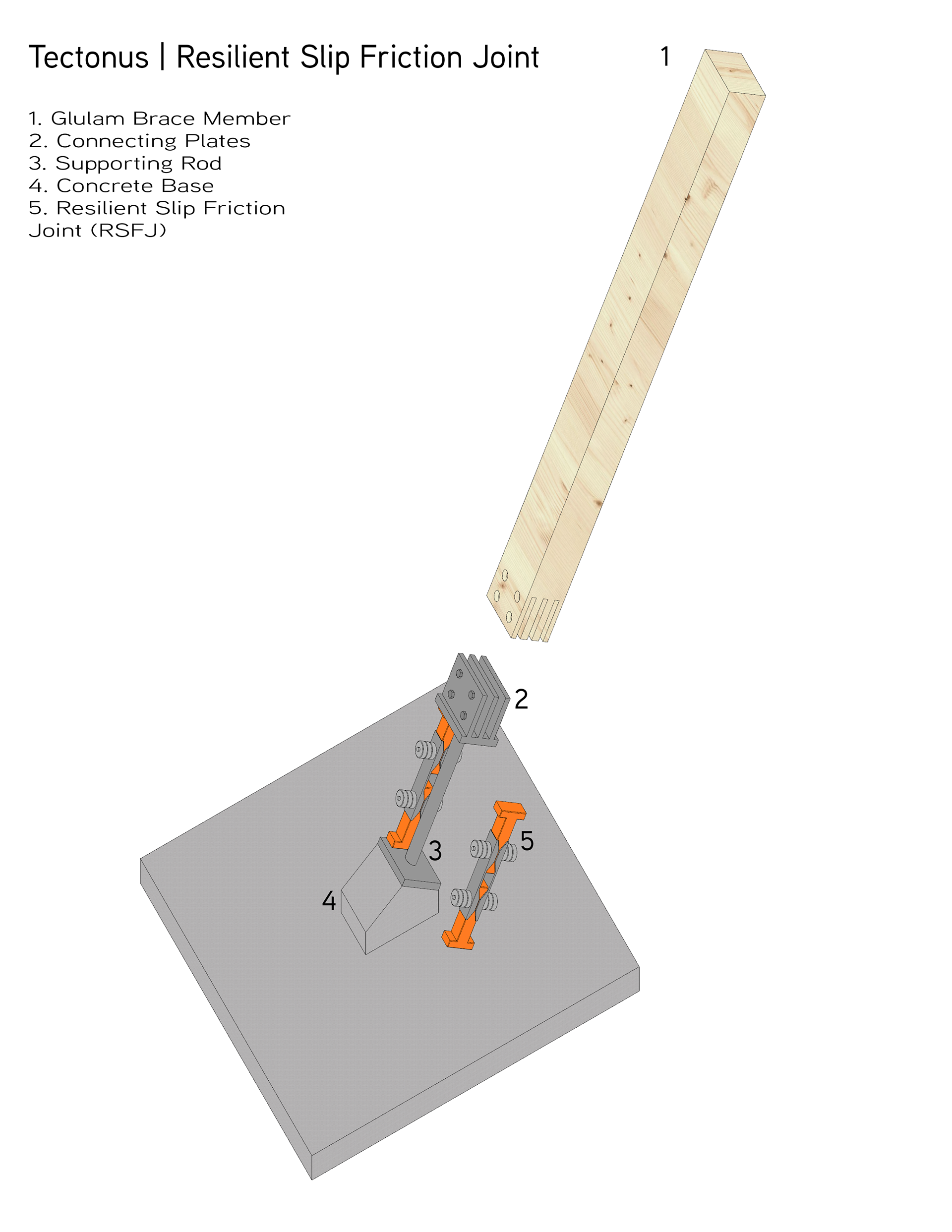
Mega Brace Structural Assembly Diagram
