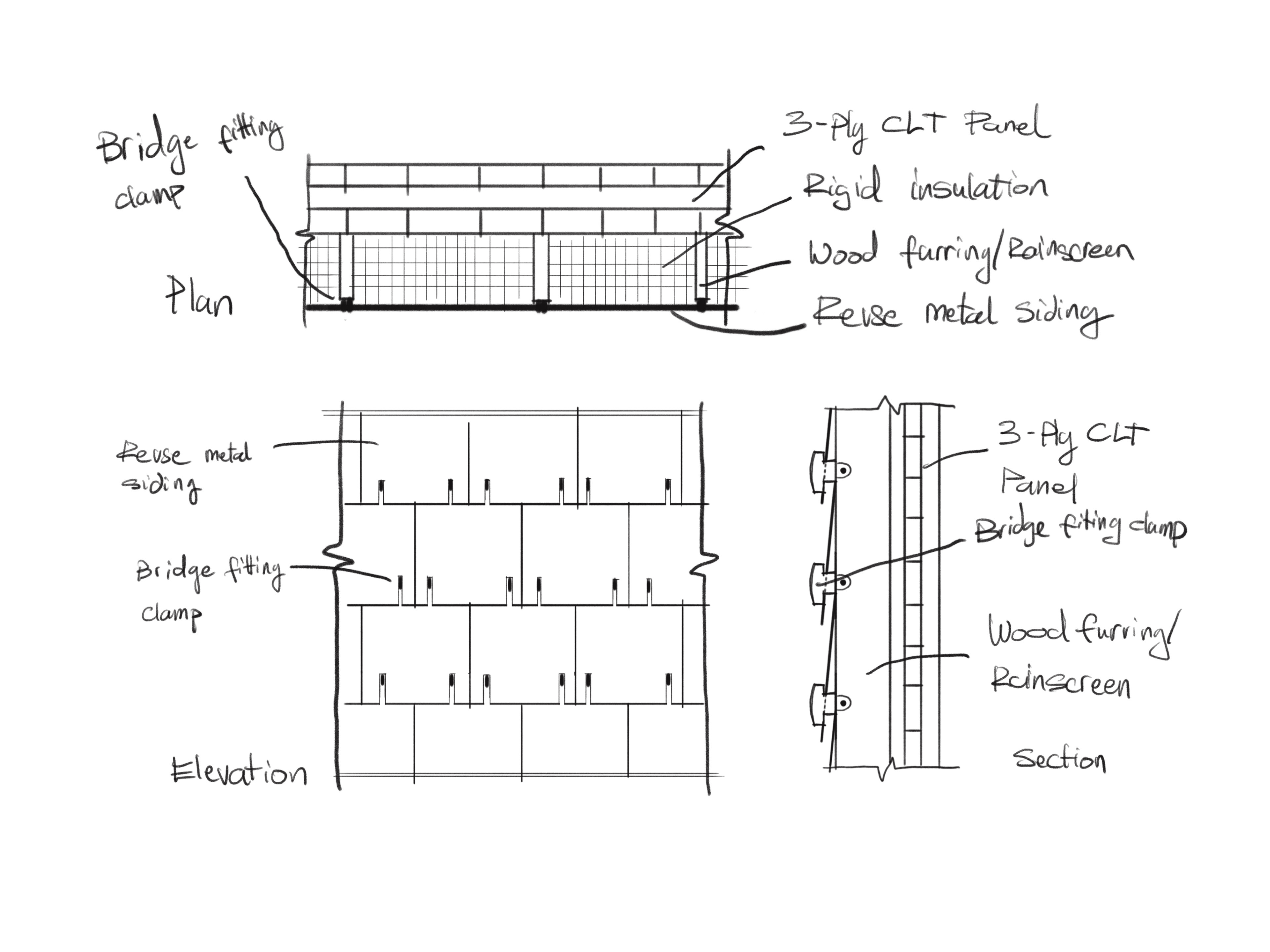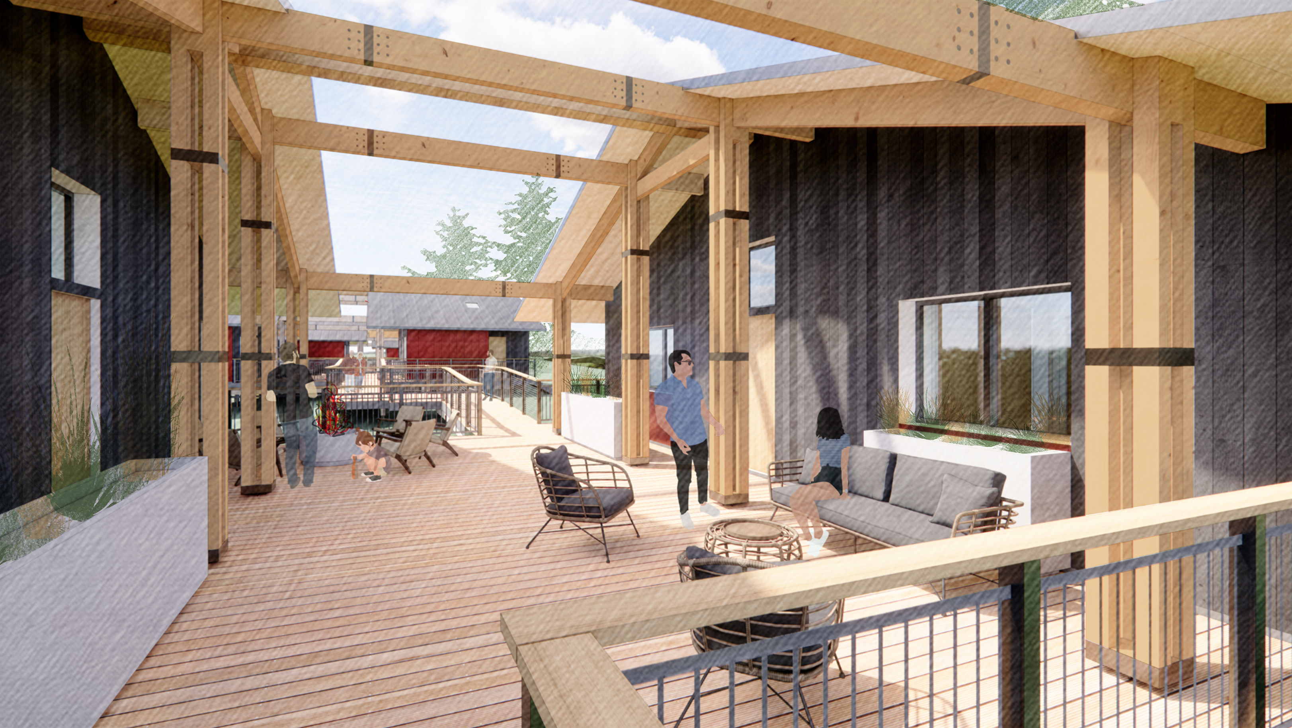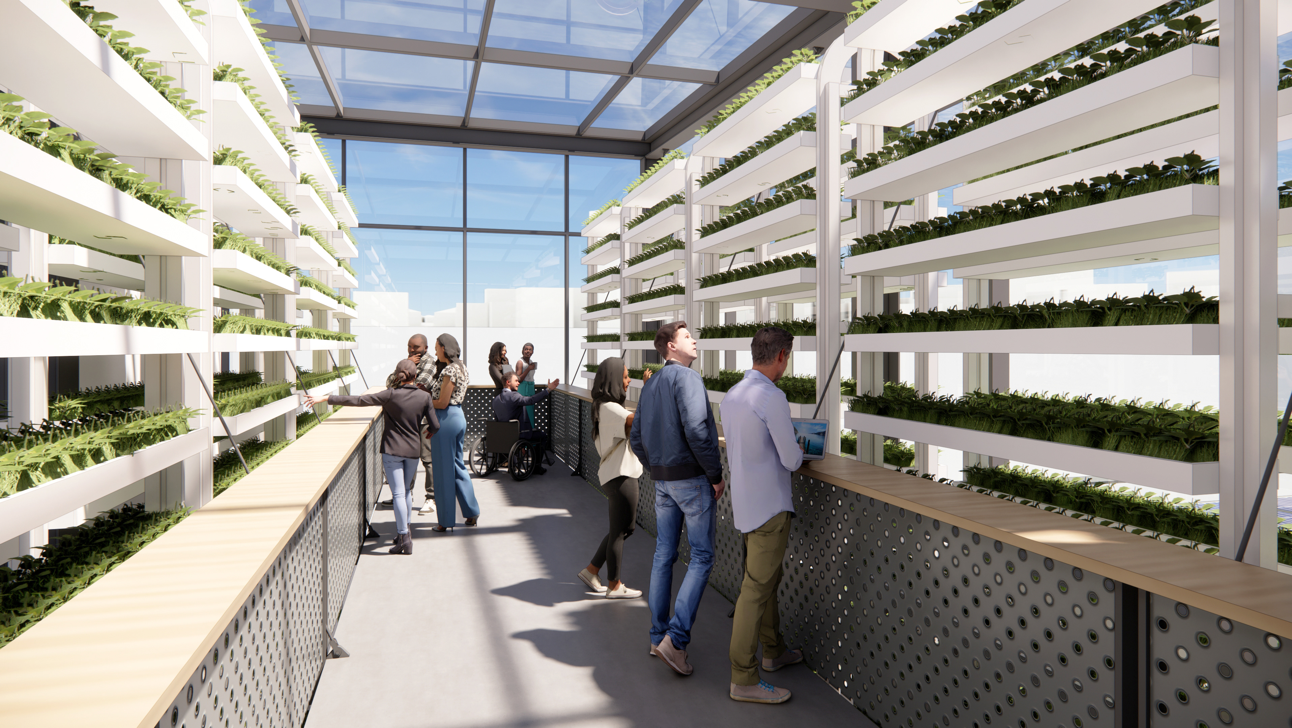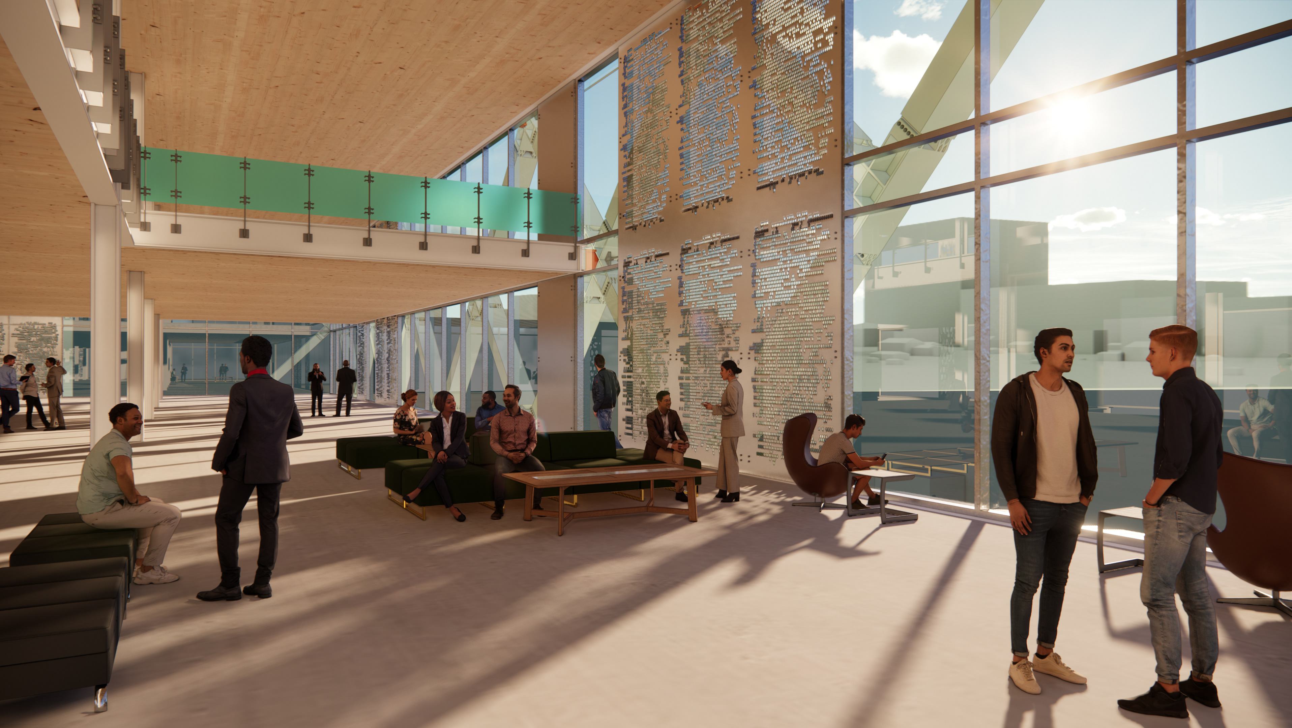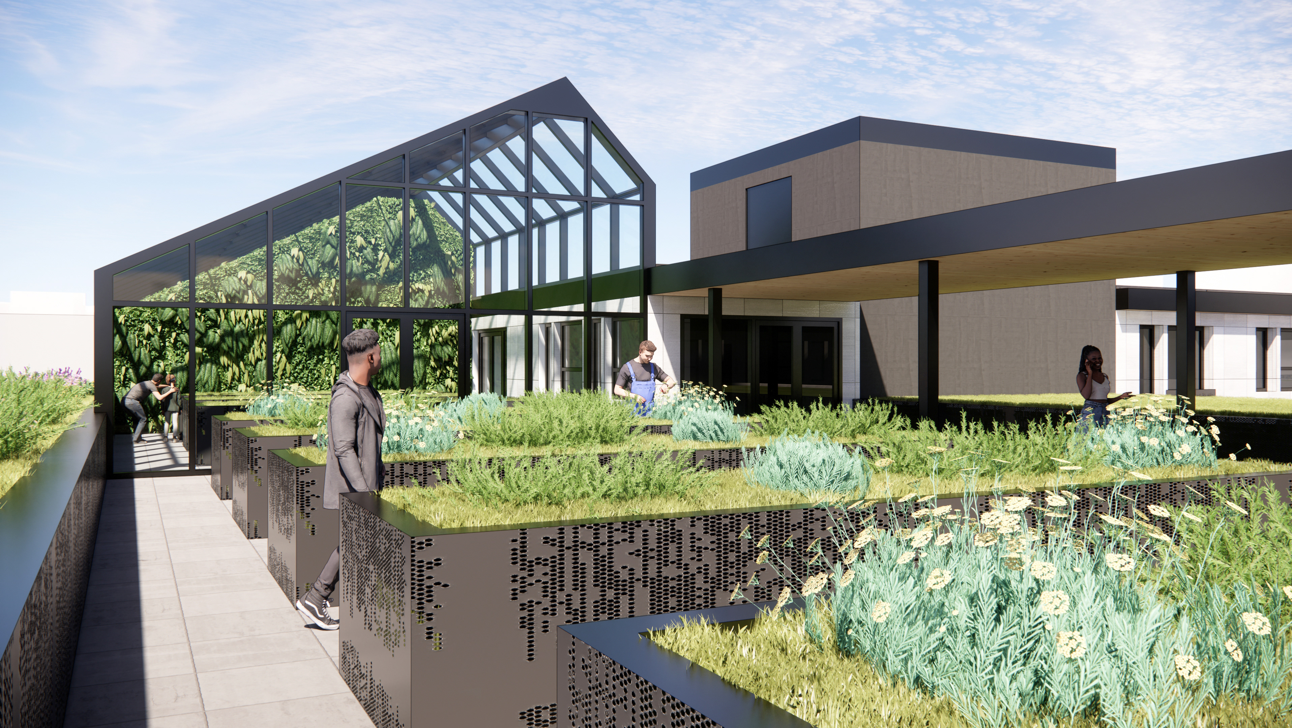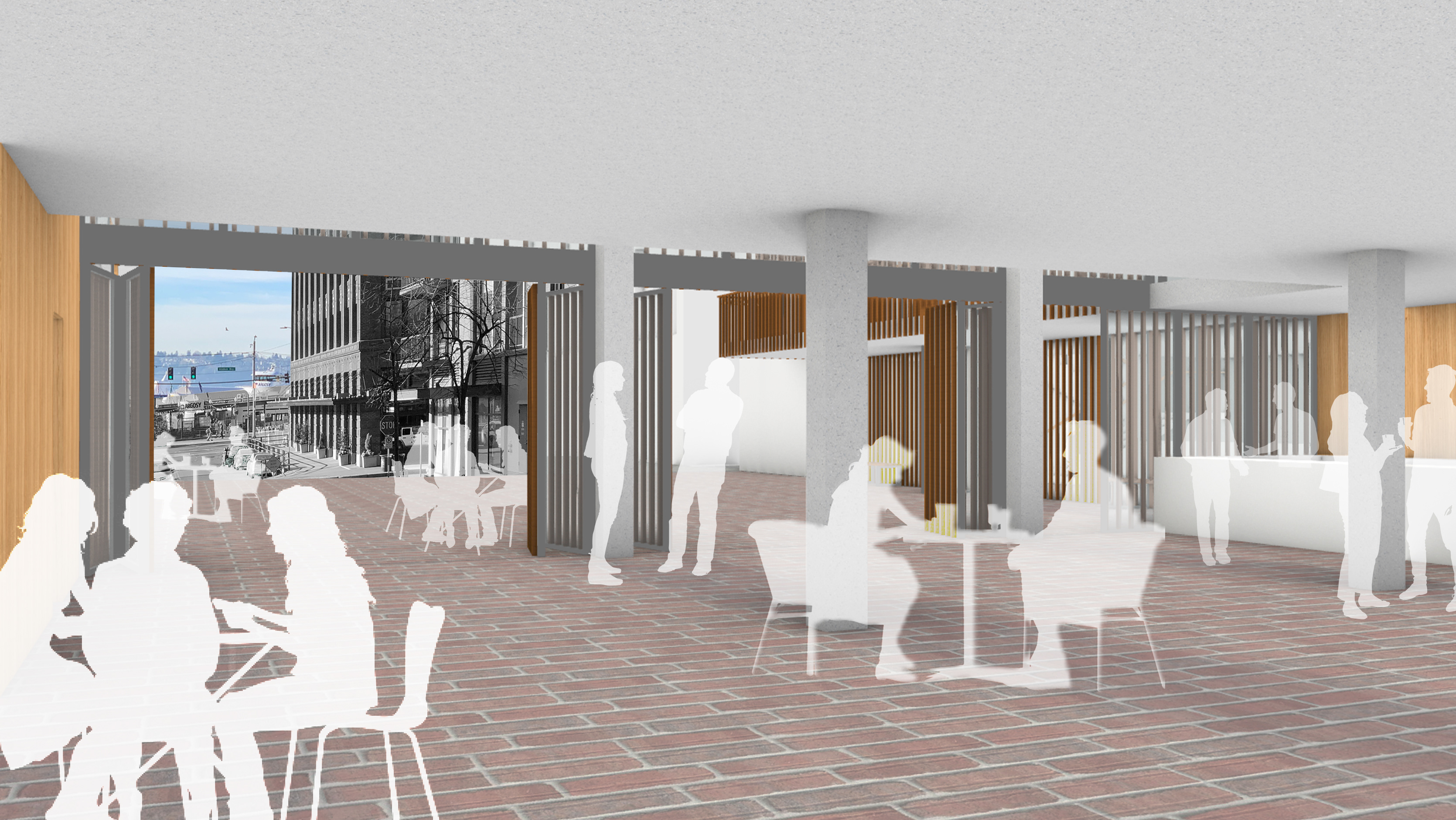South Facade and Plaza
Developed with the guidance of:
Søren Nielsen, Vandkunsten Architects
Robert Peña, University of Washington
Supported by:
Scan Design Foundation
Urban Core is an exploration that seeks to redefine urban living by exploring a new type of living environment. Inspired by the idea of a compact city and walkable urbanism, the building provides a high-density settlement that offers a vast array of essential services and amenities, all conveniently located within a short distance. Urban Core integrates and intersperses public amenities throughout the building by organizing modules that host living and community spaces, creating a seamless blend of public and private spaces. Additionally, the project promotes social interaction through numerous gathering spaces such as rooftop gardens, social terraces, courtyards, and more.
15-Minute City Concept. Image © Micael
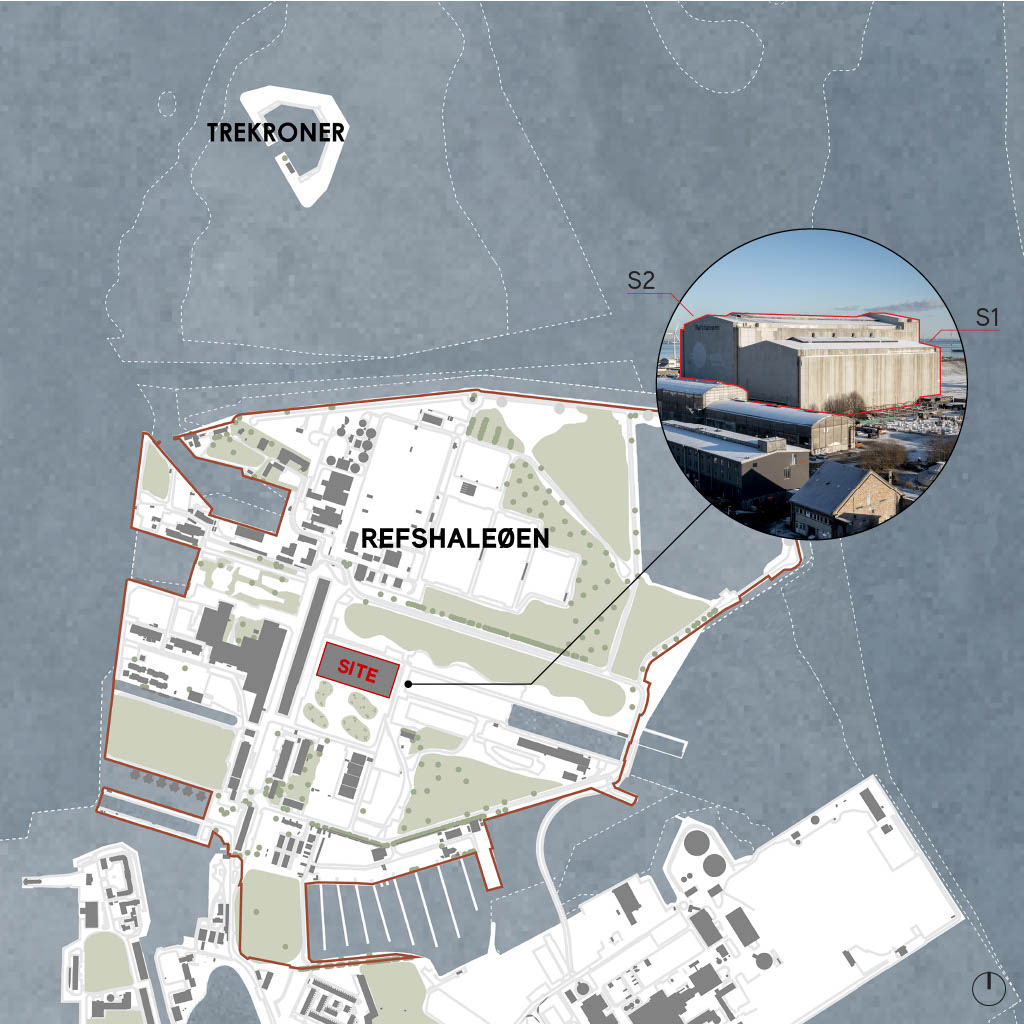
Vicinity Plan
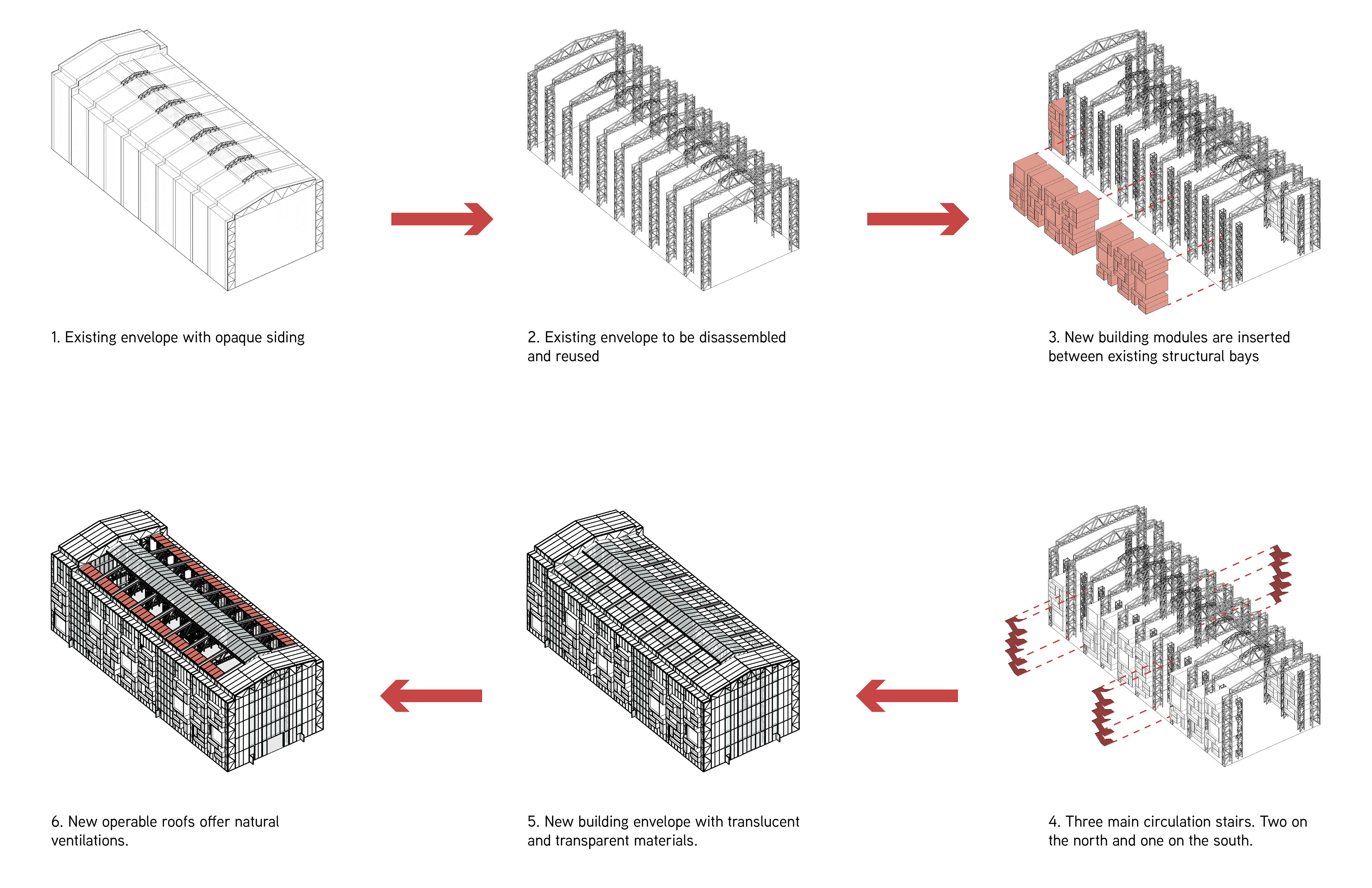
Existing Building Transformation Sequence
Current Housing and Proposed Housing Options
Moreover, Urban Core is an adaptive reuse project that seeks to preserve the original building’s character and spatial quality while reorganizing and repurposing many of its original parts and elements. Such an approach is sustainable and makes it a one-of-a-kind living space. With up to 106 living units, Urban Core is a bustling community of over 290 permanent residents, along with thousands of visitors coming to the Refshaleøen area every year. The building will serve as a vibrant hub of activity, with its diverse range of amenities, social spaces, and community events, making it an excellent example and catalyst for future development in Refshaleøen.
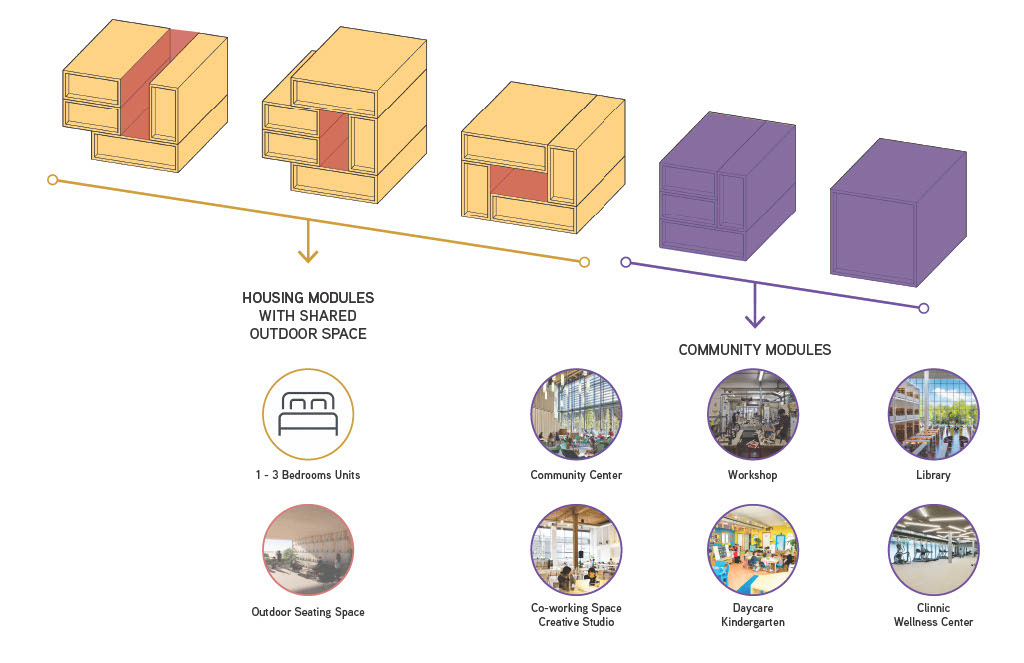
Building Module Typologies
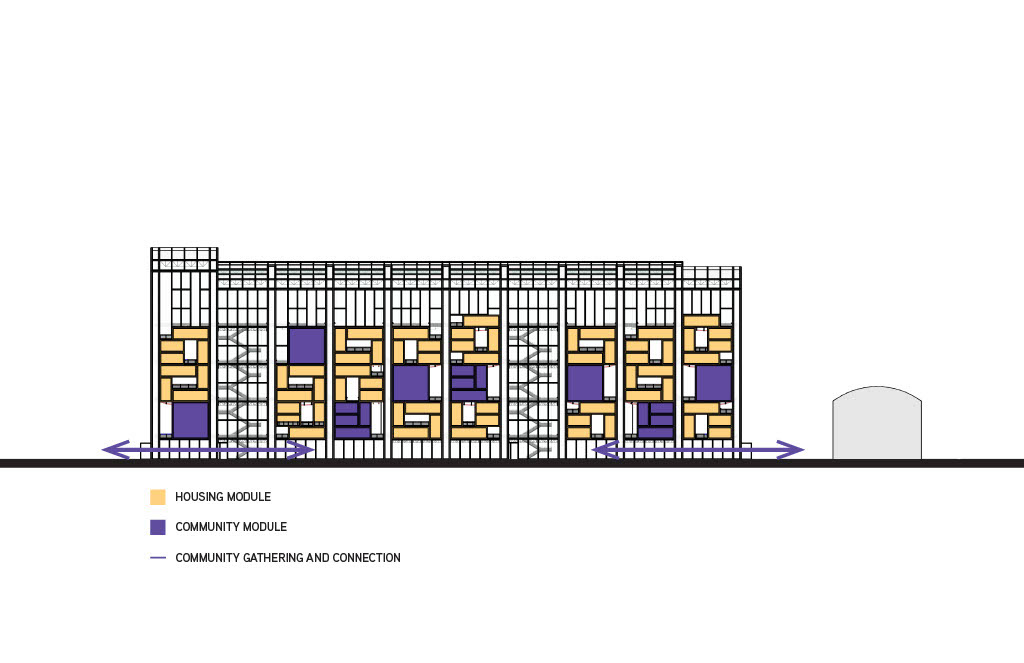
Module Arrangement and Distribution
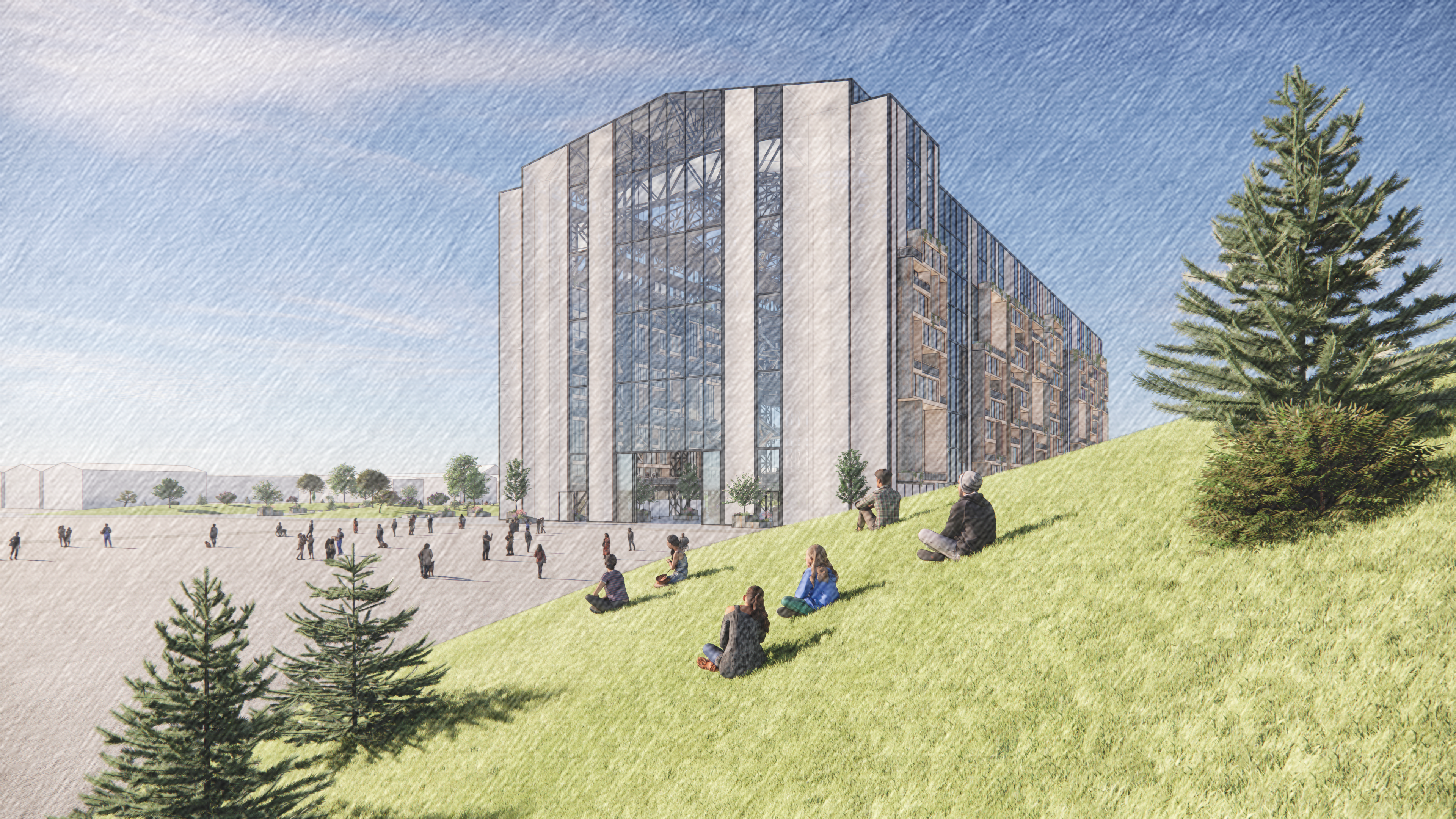
East Facade
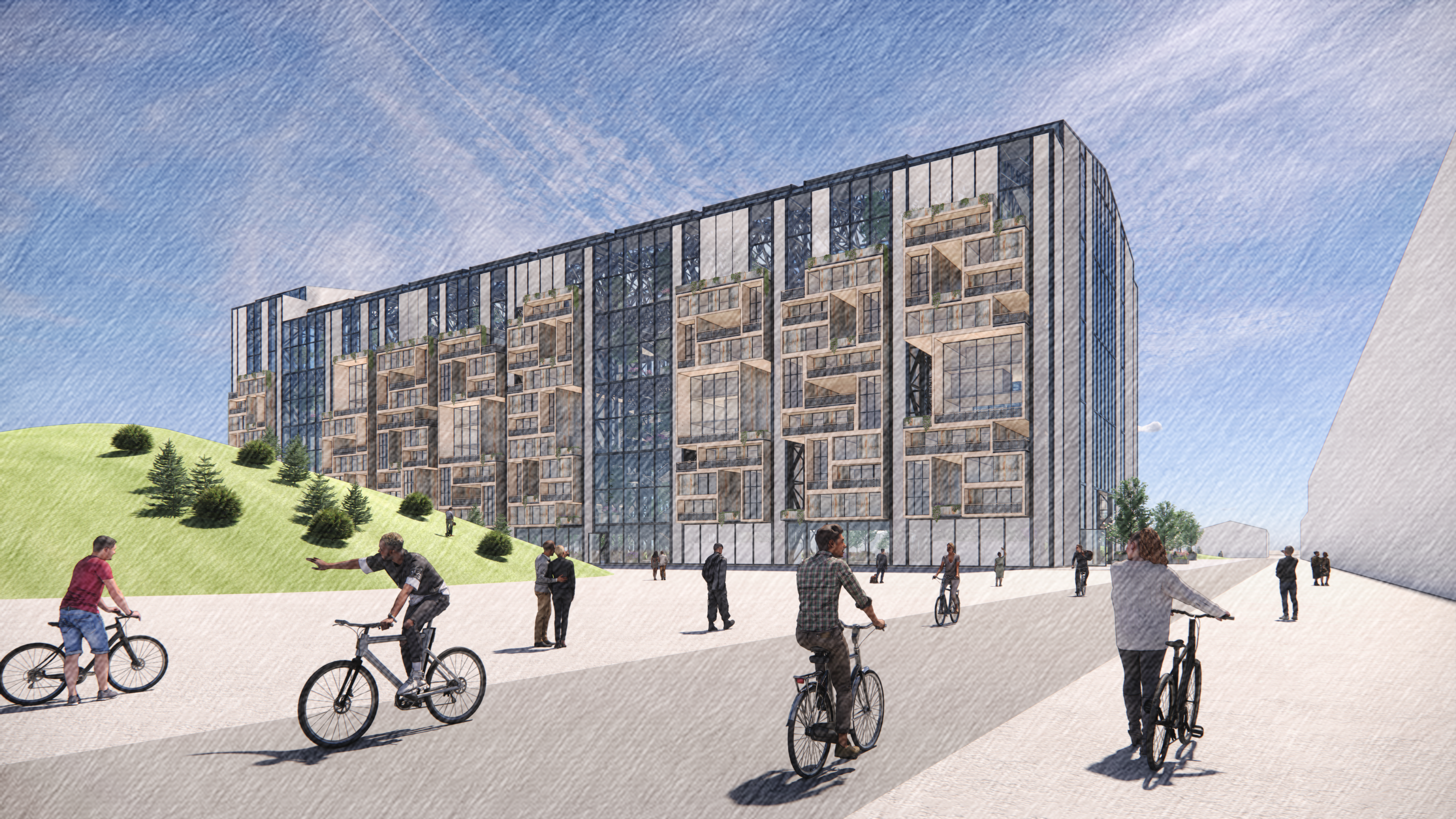
North Facade
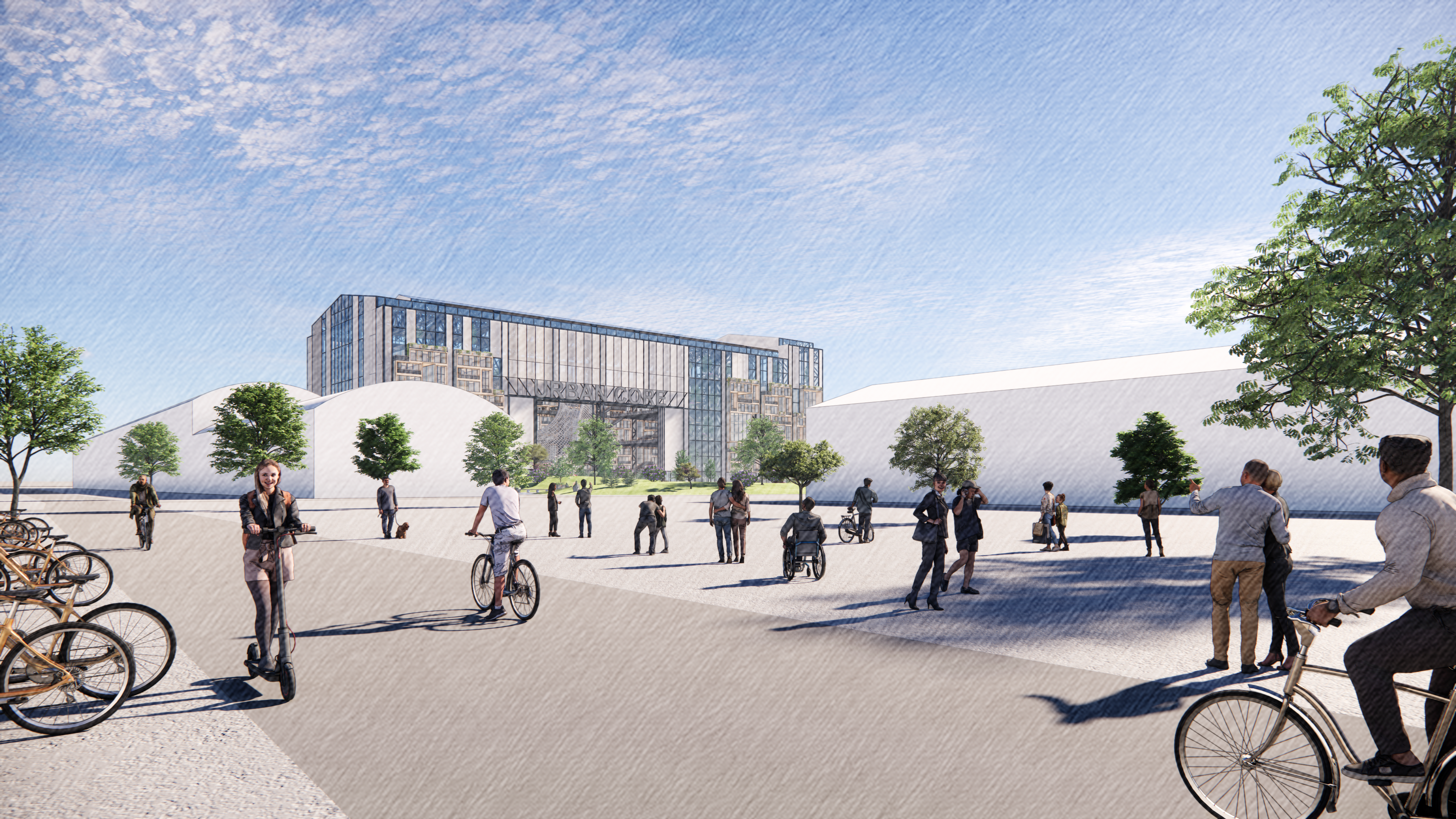
South Overview
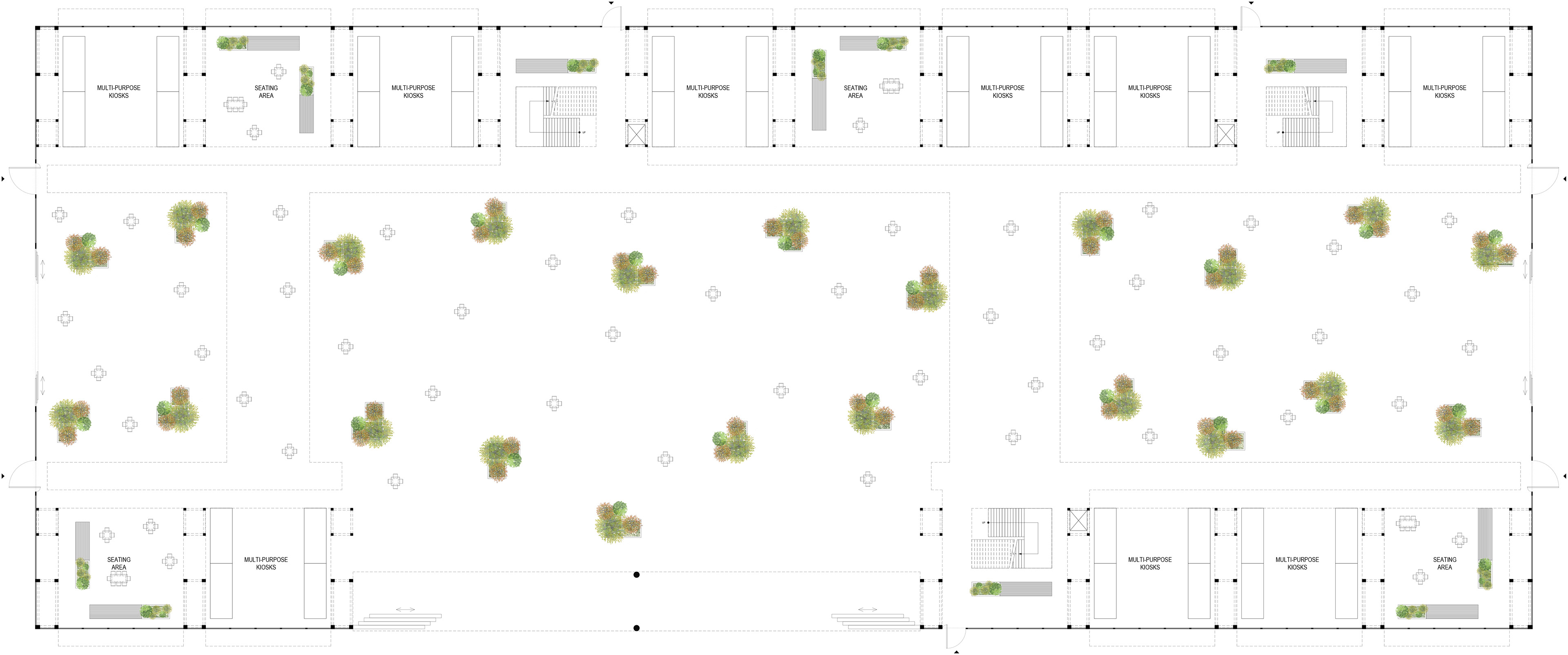
Ground Floor Plan
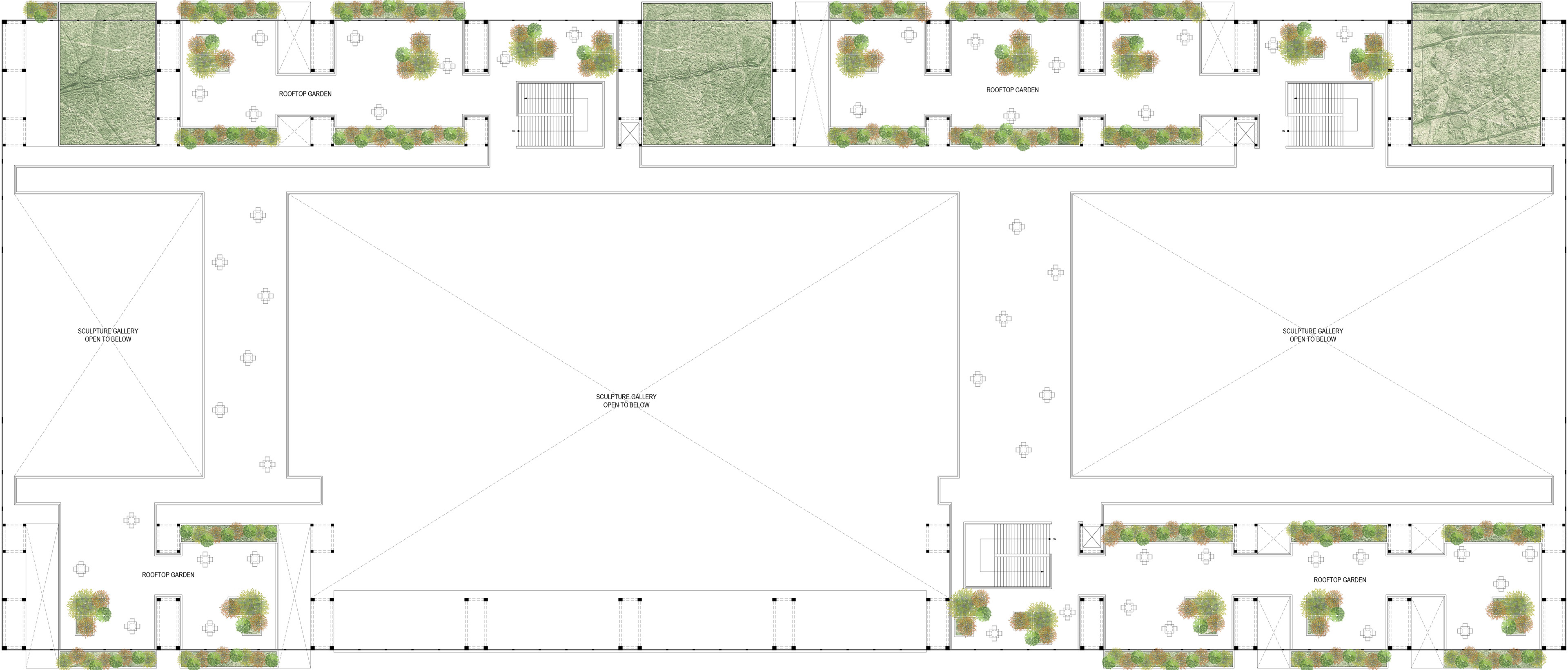
Rooftop Garden Plan
East-West Section | Looking North
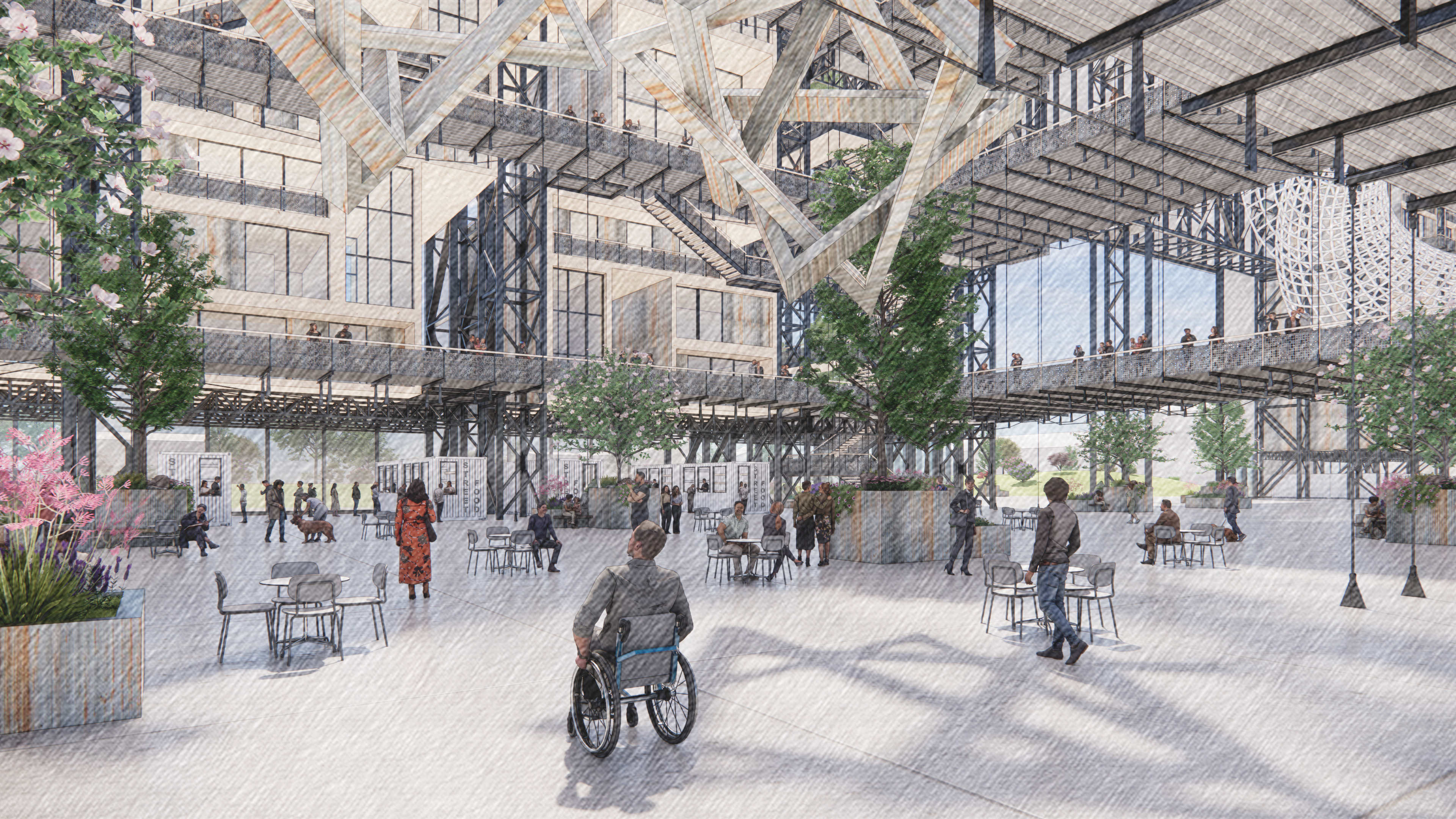
Interior Courtyard
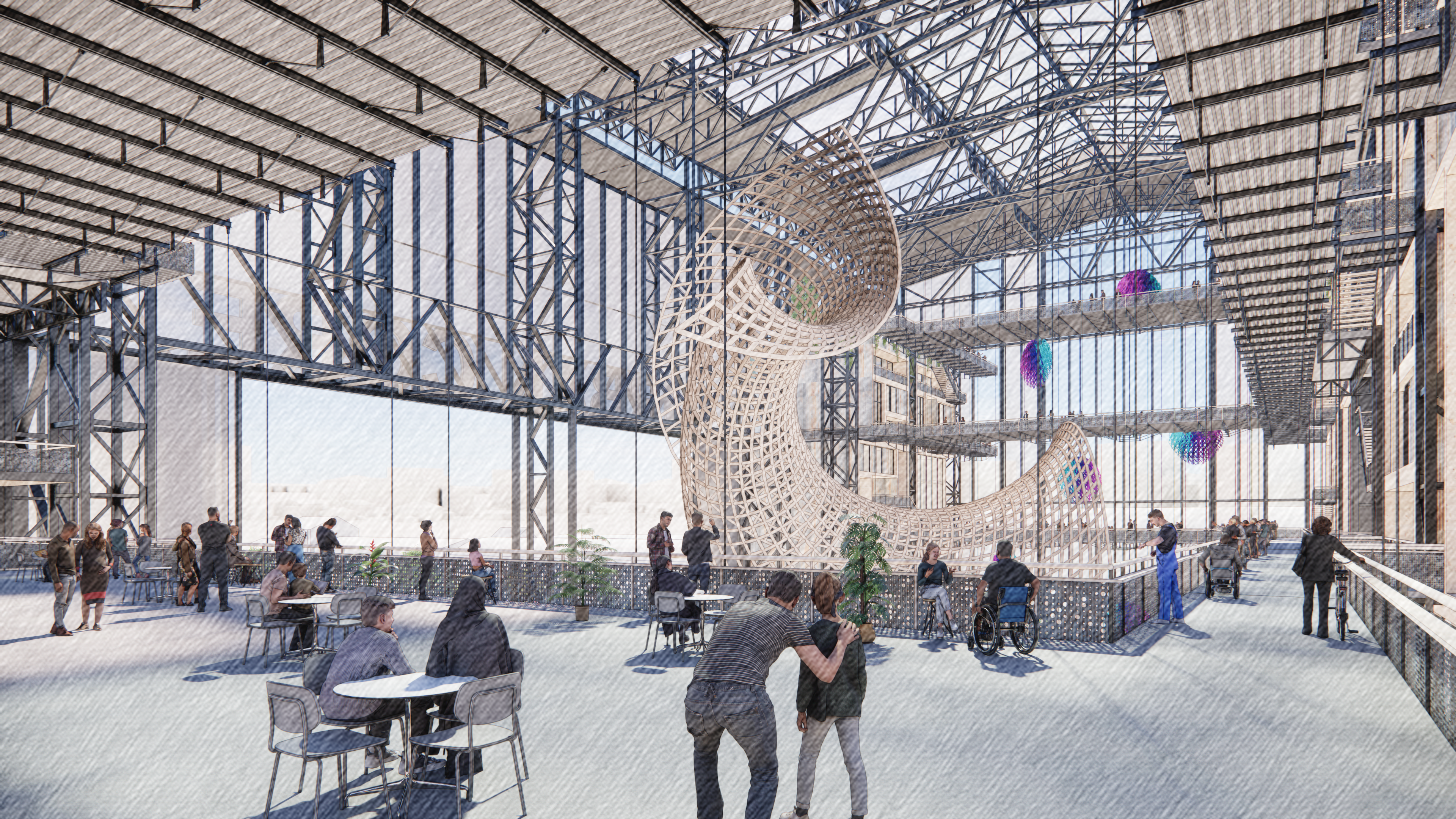
Social Terrace
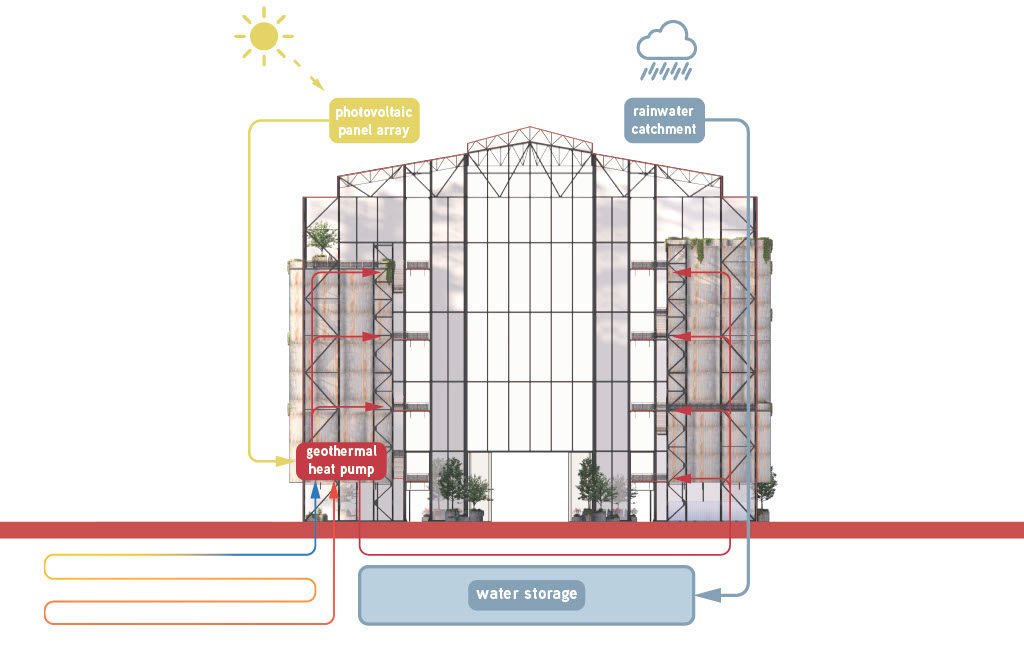
Environmental Systems Diagram
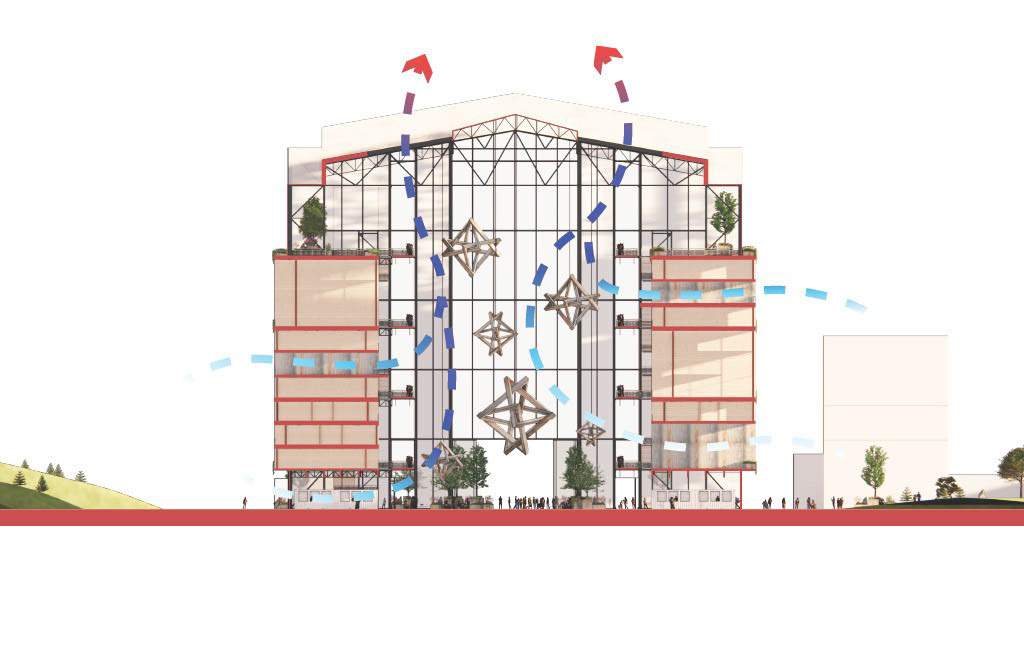
Natural Ventilation Diagram
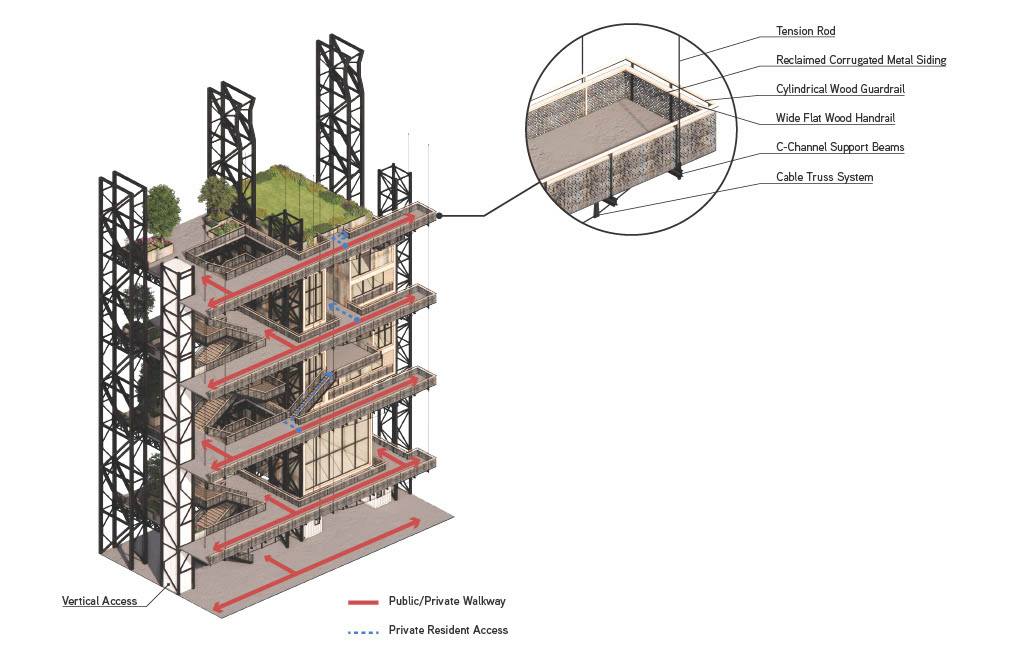
Circulation Diagram
Private Common Space
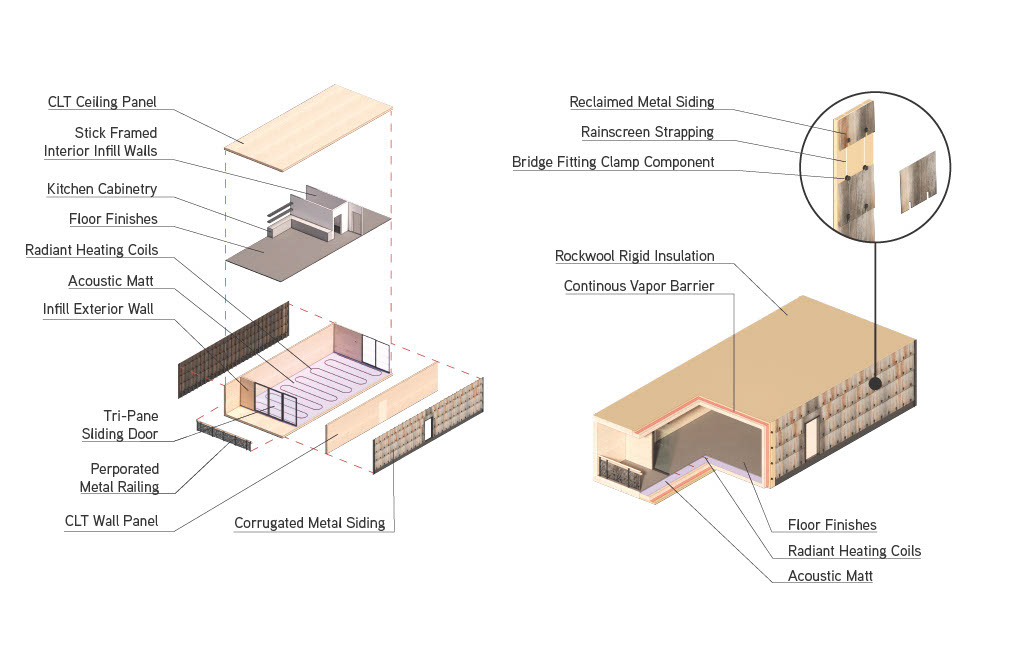
Typical Unit Construction
